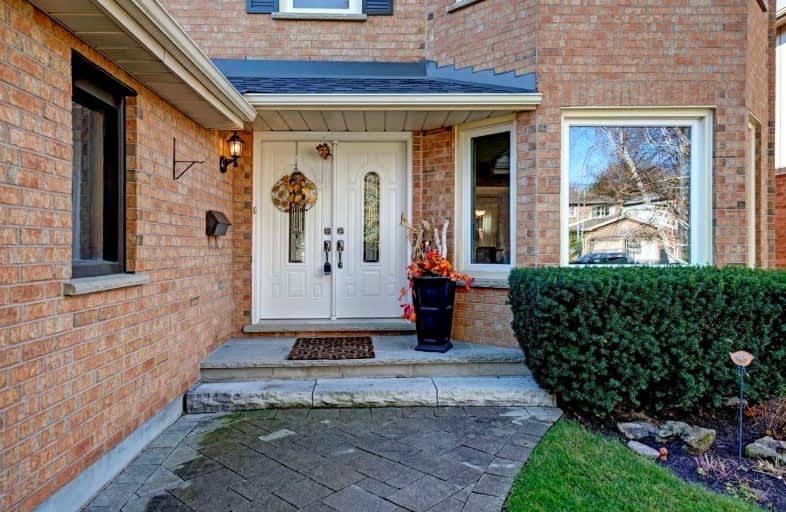Car-Dependent
- Almost all errands require a car.
Minimal Transit
- Almost all errands require a car.
Somewhat Bikeable
- Most errands require a car.

Our Lady of Grace Catholic Elementary School
Elementary: CatholicRegency Acres Public School
Elementary: PublicDevins Drive Public School
Elementary: PublicAurora Heights Public School
Elementary: PublicSt Joseph Catholic Elementary School
Elementary: CatholicWellington Public School
Elementary: PublicÉSC Renaissance
Secondary: CatholicDr G W Williams Secondary School
Secondary: PublicAurora High School
Secondary: PublicSir William Mulock Secondary School
Secondary: PublicCardinal Carter Catholic Secondary School
Secondary: CatholicSt Maximilian Kolbe High School
Secondary: Catholic-
Coop's Aurora Bistro & Pub
15408 Yonge Street, Unit 2A, Aurora, ON L4G 1.89km -
Shoeless Joe's Sports Grill - Aurora
2 Orchard Heights Blvd, Aurora, ON L4G 3W3 1.88km -
DNA Bar & Lounge
15474 Yonge Street, Aurora, ON L4G 1P2 1.96km
-
Yours Conveniently
69 McLeod Drive, Aurora, ON L4G 5C1 0.27km -
On the Bean
2 Orchard Heights Boulevard, Aurora, ON L4G 3W3 1.88km -
Blanc Cake Museum
15243 Yonge Street, Unit 3B, Aurora, ON L4G 1L8 2.02km
-
Shoppers Drug Mart
15408 Yonge Street, Aurora, ON L4G 1N9 1.89km -
Care Drugs
24 Orchard Heights Boulevard, Aurora, ON L4G 6T5 2km -
Multicare Pharmacy and Health Food
14987 Yonge Street, Aurora, ON L4G 1M5 2.28km
-
Yours Conveniently
69 McLeod Drive, Aurora, ON L4G 5C1 0.27km -
Pizza Bouna
297 Wellington Street, Aurora, ON L4G 6K9 0.8km -
Aroma Kitchen
126 Wellington Street W, Unit 107, Aurora, ON L4G 2N9 1.39km
-
Upper Canada Mall
17600 Yonge Street, Newmarket, ON L3Y 4Z1 6.43km -
Smart Centres Aurora
135 First Commerce Drive, Aurora, ON L4G 0G2 6.54km -
Leg's & Lace
14799 Yonge Street, Aurora, ON L4G 1N1 2.56km
-
Centra Food Market
24 Orchard Heights Boulevard, Unit 104, Aurora, ON L4G 6S8 1.88km -
Shina Grocery and Fine Food
14879 Yonge St, Aurora, ON L4G 2.43km -
Ross' No Frills
14800 Yonge Street, Aurora, ON L4G 1N3 2.52km
-
Lcbo
15830 Bayview Avenue, Aurora, ON L4G 7Y3 4.25km -
LCBO
94 First Commerce Drive, Aurora, ON L4G 0H5 6.27km -
The Beer Store
1100 Davis Drive, Newmarket, ON L3Y 8W8 8.8km
-
Gravina Plumbing
11 Springburn Cres, Aurora, ON L4G 3P4 2.29km -
Esso
14923 Yonge Street, Aurora, ON L4G 1M8 2.36km -
McAlpine Ford Lincoln Mercury
15815 Yonge Street, Aurora, ON L4G 1P4 2.4km
-
Cineplex Odeon Aurora
15460 Bayview Avenue, Aurora, ON L4G 7J1 3.77km -
Silver City - Main Concession
18195 Yonge Street, East Gwillimbury, ON L9N 0H9 8.03km -
SilverCity Newmarket Cinemas & XSCAPE
18195 Yonge Street, East Gwillimbury, ON L9N 0H9 8.03km
-
Aurora Public Library
15145 Yonge Street, Aurora, ON L4G 1M1 2.11km -
Richmond Hill Public Library - Oak Ridges Library
34 Regatta Avenue, Richmond Hill, ON L4E 4R1 6.06km -
Newmarket Public Library
438 Park Aveniue, Newmarket, ON L3Y 1W1 6.53km
-
Southlake Regional Health Centre
596 Davis Drive, Newmarket, ON L3Y 2P9 7.49km -
404 Veterinary Referral and Emergency Hospital
510 Harry Walker Parkway S, Newmarket, ON L3Y 0B3 7.85km -
Allaura Medical Center
11-2 Allaura Blvd, Aurora, ON L4G 3S5 2.99km
-
Lake Wilcox Park
Sunset Beach Rd, Richmond Hill ON 7.66km -
Richmond Hill Off-Leash Dog Park
TOWER HILL Rd 10.21km -
Leno mills park
Richmond Hill ON 12.08km
-
TD Bank Financial Group
14845 Yonge St (Dunning ave), Aurora ON L4G 6H8 2.51km -
TD Bank Financial Group
16655 Yonge St (at Mulock Dr.), Newmarket ON L3X 1V6 4.16km -
TD Bank Financial Group
13337 Yonge St (at Worthington Ave), Richmond Hill ON L4E 3L3 5.98km










