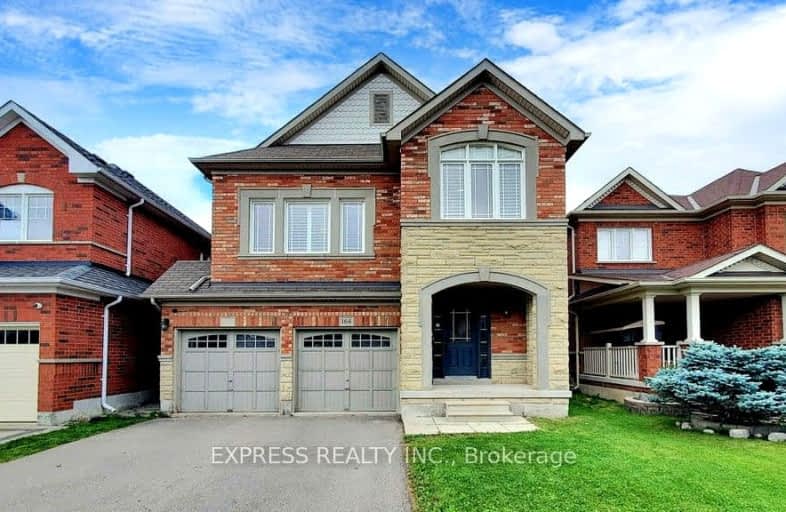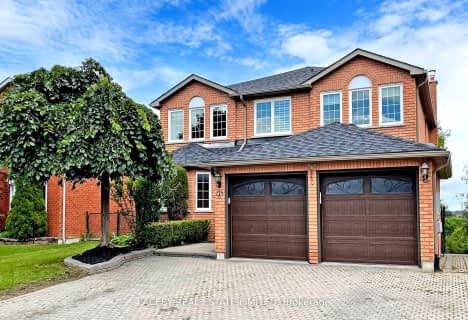Somewhat Walkable
- Some errands can be accomplished on foot.
68
/100
Some Transit
- Most errands require a car.
33
/100
Bikeable
- Some errands can be accomplished on bike.
53
/100

Aurora Grove Public School
Elementary: Public
2.35 km
Rick Hansen Public School
Elementary: Public
0.90 km
Stonehaven Elementary School
Elementary: Public
2.53 km
Northern Lights Public School
Elementary: Public
1.40 km
St Jerome Catholic Elementary School
Elementary: Catholic
1.29 km
Hartman Public School
Elementary: Public
0.41 km
Dr G W Williams Secondary School
Secondary: Public
3.27 km
Sacred Heart Catholic High School
Secondary: Catholic
4.93 km
Aurora High School
Secondary: Public
4.08 km
Sir William Mulock Secondary School
Secondary: Public
4.04 km
Newmarket High School
Secondary: Public
3.76 km
St Maximilian Kolbe High School
Secondary: Catholic
1.81 km
-
Lake Wilcox Park
Sunset Beach Rd, Richmond Hill ON 7.3km -
Devonsleigh Playground
117 Devonsleigh Blvd, Richmond Hill ON L4S 1G2 11.77km -
Valleyview Park
175 Walter English Dr (at Petal Av), East Gwillimbury ON 12.72km
-
HSBC
150 Hollidge Blvd (Bayview Ave & Wellington street), Aurora ON L4G 8A3 0.87km -
CIBC
660 Wellington St E (Bayview Ave.), Aurora ON L4G 0K3 1.13km -
TD Bank Financial Group
40 First Commerce Dr (at Wellington St E), Aurora ON L4G 0H5 1.61km













