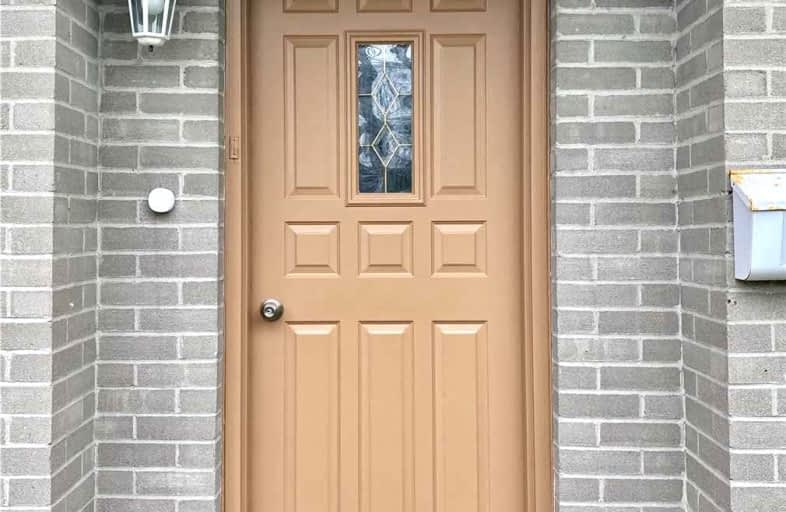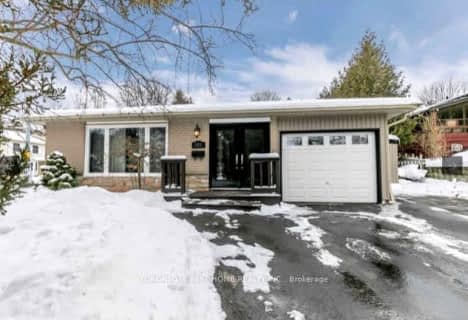
ÉÉC Saint-Jean
Elementary: Catholic
1.44 km
Our Lady of Grace Catholic Elementary School
Elementary: Catholic
0.66 km
Devins Drive Public School
Elementary: Public
0.15 km
Aurora Heights Public School
Elementary: Public
0.65 km
Wellington Public School
Elementary: Public
1.14 km
Lester B Pearson Public School
Elementary: Public
1.31 km
ÉSC Renaissance
Secondary: Catholic
5.39 km
Dr G W Williams Secondary School
Secondary: Public
2.35 km
Aurora High School
Secondary: Public
1.23 km
Sir William Mulock Secondary School
Secondary: Public
2.83 km
Cardinal Carter Catholic Secondary School
Secondary: Catholic
5.16 km
St Maximilian Kolbe High School
Secondary: Catholic
2.23 km














