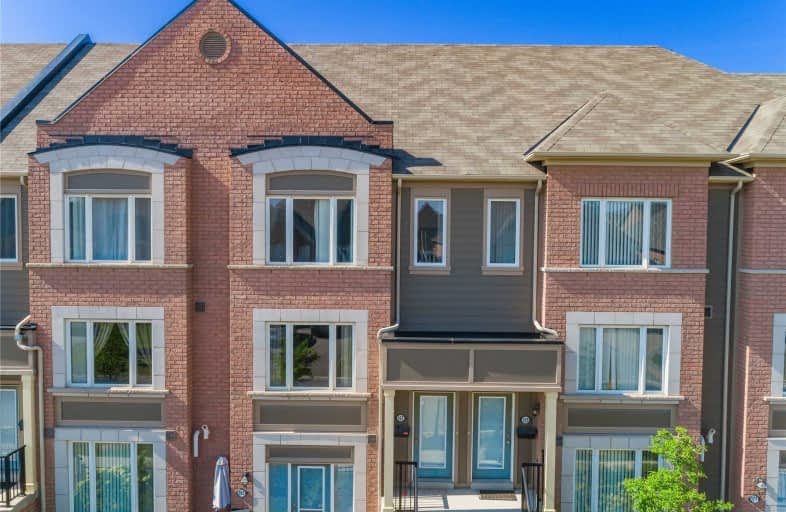Sold on Sep 10, 2019
Note: Property is not currently for sale or for rent.

-
Type: Condo Townhouse
-
Style: 2-Storey
-
Size: 1200 sqft
-
Pets: Restrict
-
Age: 0-5 years
-
Taxes: $4,333 per year
-
Maintenance Fees: 226 /mo
-
Days on Site: 26 Days
-
Added: Sep 10, 2019 (3 weeks on market)
-
Updated:
-
Last Checked: 2 months ago
-
MLS®#: N4548634
-
Listed By: Homelife eagle realty inc., brokerage
Perfect 3 Bedroom Town Home * Family Friendly Neighborhood * Open Concept Living/Dining Room * Eat-In Kitchen W/S/S Appliances & W/O To Balcony * Master Bedroom W/3Pc Ensuite & W/I Closet * Bedrooms W/Closets * Mins To Hwy 404, Shopping, Entertainment * Close To Schools, Parks, Transit & More!
Extras
Include Existing: S/S Fridge; S/S Stove; Dishwasher; Washer & Dryer; All Light Fixtures; All Window Coverings; Hwt (Rental) * Visit Virtual Tour @ Www.167Lewishoney.Ca
Property Details
Facts for 167 Lewis Honey Drive, Aurora
Status
Days on Market: 26
Last Status: Sold
Sold Date: Sep 10, 2019
Closed Date: Dec 04, 2019
Expiry Date: Oct 31, 2019
Sold Price: $605,000
Unavailable Date: Sep 10, 2019
Input Date: Aug 15, 2019
Property
Status: Sale
Property Type: Condo Townhouse
Style: 2-Storey
Size (sq ft): 1200
Age: 0-5
Area: Aurora
Community: Bayview Northeast
Availability Date: Tba
Inside
Bedrooms: 3
Bathrooms: 3
Kitchens: 1
Rooms: 6
Den/Family Room: No
Patio Terrace: Terr
Unit Exposure: South
Air Conditioning: Central Air
Fireplace: No
Laundry Level: Main
Ensuite Laundry: Yes
Washrooms: 3
Building
Stories: 2
Basement: None
Heat Type: Forced Air
Heat Source: Gas
Exterior: Brick
Special Designation: Unknown
Parking
Parking Included: Yes
Garage Type: Built-In
Parking Designation: Owned
Parking Features: Private
Covered Parking Spaces: 1
Total Parking Spaces: 2
Garage: 1
Locker
Locker: None
Fees
Tax Year: 2018
Taxes Included: No
Building Insurance Included: Yes
Cable Included: No
Central A/C Included: No
Common Elements Included: Yes
Heating Included: No
Hydro Included: No
Water Included: Yes
Taxes: $4,333
Highlights
Amenity: Bbqs Allowed
Amenity: Visitor Parking
Feature: Park
Feature: Public Transit
Feature: School
Land
Cross Street: Bayview Ave & St Joh
Municipality District: Aurora
Condo
Condo Registry Office: YRSC
Condo Corp#: 1259
Property Management: Daniel Home Management
Additional Media
- Virtual Tour: http://167lewishoney.ca
Rooms
Room details for 167 Lewis Honey Drive, Aurora
| Type | Dimensions | Description |
|---|---|---|
| Living Main | 4.14 x 5.36 | Laminate, Open Concept, Combined W/Living |
| Dining Main | 4.14 x 5.36 | Laminate, Open Concept, Combined W/Dining |
| Kitchen Main | 4.42 x 4.54 | Ceramic Floor, Stainless Steel Appl, W/O To Balcony |
| Master 2nd | 3.18 x 3.33 | Broadloom, 3 Pc Ensuite, W/I Closet |
| 2nd Br 2nd | 2.73 x 3.25 | Broadloom, Closet |
| 3rd Br 2nd | 2.51 x 3.25 | Broadloom, Closet |
| XXXXXXXX | XXX XX, XXXX |
XXXX XXX XXXX |
$XXX,XXX |
| XXX XX, XXXX |
XXXXXX XXX XXXX |
$XXX,XXX | |
| XXXXXXXX | XXX XX, XXXX |
XXXX XXX XXXX |
$XXX,XXX |
| XXX XX, XXXX |
XXXXXX XXX XXXX |
$XXX,XXX |
| XXXXXXXX XXXX | XXX XX, XXXX | $605,000 XXX XXXX |
| XXXXXXXX XXXXXX | XXX XX, XXXX | $549,900 XXX XXXX |
| XXXXXXXX XXXX | XXX XX, XXXX | $496,000 XXX XXXX |
| XXXXXXXX XXXXXX | XXX XX, XXXX | $499,900 XXX XXXX |

Rick Hansen Public School
Elementary: PublicStonehaven Elementary School
Elementary: PublicNotre Dame Catholic Elementary School
Elementary: CatholicNorthern Lights Public School
Elementary: PublicSt Jerome Catholic Elementary School
Elementary: CatholicHartman Public School
Elementary: PublicDr G W Williams Secondary School
Secondary: PublicSacred Heart Catholic High School
Secondary: CatholicSir William Mulock Secondary School
Secondary: PublicHuron Heights Secondary School
Secondary: PublicNewmarket High School
Secondary: PublicSt Maximilian Kolbe High School
Secondary: Catholic- 3 bath
- 3 bed
- 1200 sqft
780 Caradonna Crescent, Newmarket, Ontario • L3X 1W5 • Armitage



