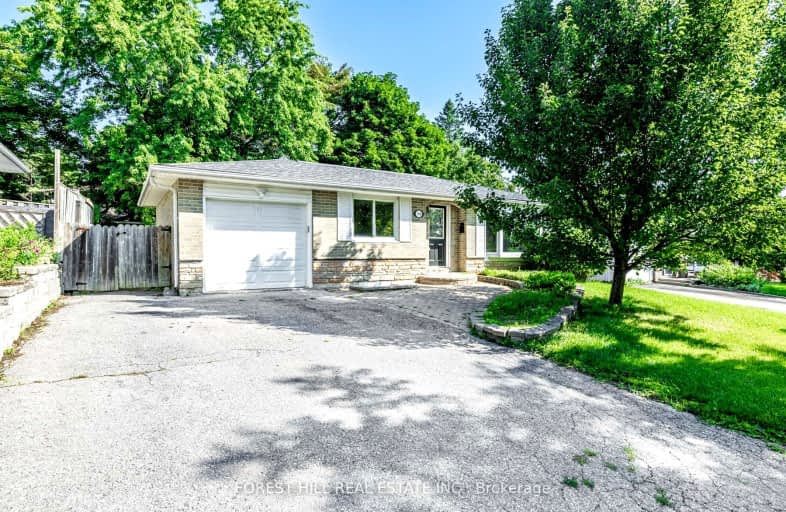Somewhat Walkable
- Some errands can be accomplished on foot.
Some Transit
- Most errands require a car.
Somewhat Bikeable
- Most errands require a car.

ÉÉC Saint-Jean
Elementary: CatholicOur Lady of Grace Catholic Elementary School
Elementary: CatholicDevins Drive Public School
Elementary: PublicAurora Heights Public School
Elementary: PublicWellington Public School
Elementary: PublicLester B Pearson Public School
Elementary: PublicÉSC Renaissance
Secondary: CatholicDr G W Williams Secondary School
Secondary: PublicAurora High School
Secondary: PublicSir William Mulock Secondary School
Secondary: PublicCardinal Carter Catholic Secondary School
Secondary: CatholicSt Maximilian Kolbe High School
Secondary: Catholic-
Whipper Billy Watson Park
Clearmeadow Blvd, Newmarket ON 3.1km -
Ozark Community Park
Old Colony Rd, Richmond Hill ON 7.85km -
Lake Wilcox Park
Sunset Beach Rd, Richmond Hill ON 7.79km
-
CIBC
660 Wellington St E (Bayview Ave.), Aurora ON L4G 0K3 2.99km -
TD Bank Financial Group
16655 Yonge St (at Mulock Dr.), Newmarket ON L3X 1V6 3.16km -
CIBC
16715 Yonge St (Yonge & Mulock), Newmarket ON L3X 1X4 3.23km
- 4 bath
- 4 bed
- 1500 sqft
24 Reynolds Crescent, Aurora, Ontario • L4G 7X7 • Bayview Northeast













