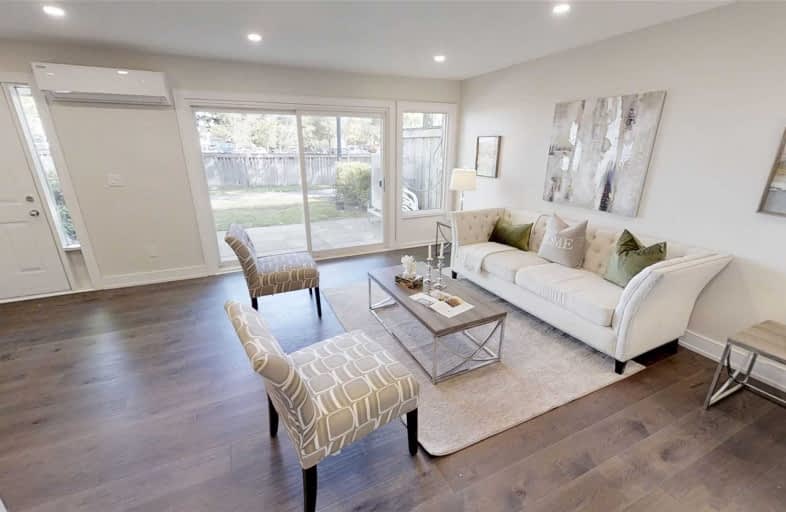Sold on Feb 13, 2020
Note: Property is not currently for sale or for rent.

-
Type: Condo Townhouse
-
Style: Multi-Level
-
Size: 1200 sqft
-
Pets: Restrict
-
Age: No Data
-
Taxes: $1,890 per year
-
Maintenance Fees: 579.02 /mo
-
Days on Site: 77 Days
-
Added: Nov 28, 2019 (2 months on market)
-
Updated:
-
Last Checked: 2 months ago
-
MLS®#: N4644439
-
Listed By: Right at home realty inc., brokerage
Beautifully Renovated Garden Unit Townhouse, Open Concept Design With Attention To Detail, 3 Bedroom, 3 Full Bath, All Completed With Permits, Esa & Inspected By Town Of Aurora, Includes New Electrical/Plumbing/Heat & Cooling, Hardwood Floors & Porcelain Tile, Oak Stairs With Cast Iron Railings, Large Custom Kitchen & Tastefully Finished Bathrooms, With Pot-Lights Throughout, Mins To Schools/Yonge/Go Station,404, Excellent Chance For First Time Home Buyers!!
Extras
Ss Appl, Fridge, Stove, Dish, Hood, Wash/Dryer, 5 Units Ductless New Heating/Cooling Climate Control W/ Remotes.
Property Details
Facts for 173 Milestone Crescent, Aurora
Status
Days on Market: 77
Last Status: Sold
Sold Date: Feb 13, 2020
Closed Date: Apr 03, 2020
Expiry Date: Feb 28, 2020
Sold Price: $500,000
Unavailable Date: Feb 13, 2020
Input Date: Nov 28, 2019
Property
Status: Sale
Property Type: Condo Townhouse
Style: Multi-Level
Size (sq ft): 1200
Area: Aurora
Community: Aurora Village
Availability Date: Tba
Inside
Bedrooms: 3
Bathrooms: 3
Kitchens: 1
Rooms: 6
Den/Family Room: No
Patio Terrace: Open
Unit Exposure: North
Air Conditioning: Other
Fireplace: No
Laundry Level: Lower
Ensuite Laundry: Yes
Washrooms: 3
Building
Stories: 1
Basement: Crawl Space
Basement 2: Part Bsmt
Heat Type: Other
Heat Source: Other
Exterior: Alum Siding
Exterior: Brick
Special Designation: Unknown
Parking
Parking Included: Yes
Garage Type: Carport
Parking Designation: Exclusive
Parking Features: Private
Covered Parking Spaces: 2
Total Parking Spaces: 2
Garage: 1
Locker
Locker: None
Fees
Tax Year: 2019
Taxes Included: No
Building Insurance Included: Yes
Cable Included: No
Central A/C Included: No
Common Elements Included: Yes
Heating Included: No
Hydro Included: No
Water Included: Yes
Taxes: $1,890
Highlights
Amenity: Bbqs Allowed
Amenity: Outdoor Pool
Amenity: Visitor Parking
Land
Cross Street: Yonge / Murray
Municipality District: Aurora
Zoning: Res
Condo
Condo Registry Office: YRCC
Condo Corp#: 954
Property Management: Eastern Ontario Property Management
Additional Media
- Virtual Tour: https://my.matterport.com/show/?m=jtigE2oyC2R&mls=1
Rooms
Room details for 173 Milestone Crescent, Aurora
| Type | Dimensions | Description |
|---|---|---|
| Living Main | 5.70 x 3.80 | Tile Floor, Pot Lights |
| Dining Main | 3.70 x 1.80 | Tile Floor, Pot Lights |
| Kitchen Main | 3.50 x 3.00 | Laminate, Pot Lights |
| Breakfast Main | 3.00 x 2.30 | Hardwood Floor, Pot Lights |
| Master 3rd | 3.80 x 3.10 | Hardwood Floor, Pot Lights |
| Bathroom 3rd | 2.90 x 1.50 | Hardwood Floor, Pot Lights |
| 2nd Br 2nd | 3.90 x 3.20 | Hardwood Floor, Pot Lights |
| 3rd Br 2nd | 2.90 x 2.80 | Hardwood Floor, Pot Lights |
| Bathroom 2nd | 2.20 x 1.20 | Ensuite Bath, Pot Lights |
| Foyer Lower | 5.20 x 0.90 | Tile Floor, Pot Lights |
| Bathroom Lower | 2.10 x 1.50 | Tile Floor, Pot Lights |
| Laundry Lower | 3.00 x 2.60 | Laminate, Pot Lights |

| XXXXXXXX | XXX XX, XXXX |
XXXX XXX XXXX |
$XXX,XXX |
| XXX XX, XXXX |
XXXXXX XXX XXXX |
$XXX,XXX | |
| XXXXXXXX | XXX XX, XXXX |
XXXXXXX XXX XXXX |
|
| XXX XX, XXXX |
XXXXXX XXX XXXX |
$XXX,XXX | |
| XXXXXXXX | XXX XX, XXXX |
XXXX XXX XXXX |
$XXX,XXX |
| XXX XX, XXXX |
XXXXXX XXX XXXX |
$XXX,XXX |
| XXXXXXXX XXXX | XXX XX, XXXX | $500,000 XXX XXXX |
| XXXXXXXX XXXXXX | XXX XX, XXXX | $519,000 XXX XXXX |
| XXXXXXXX XXXXXXX | XXX XX, XXXX | XXX XXXX |
| XXXXXXXX XXXXXX | XXX XX, XXXX | $539,000 XXX XXXX |
| XXXXXXXX XXXX | XXX XX, XXXX | $340,000 XXX XXXX |
| XXXXXXXX XXXXXX | XXX XX, XXXX | $350,000 XXX XXXX |

Our Lady of Grace Catholic Elementary School
Elementary: CatholicRegency Acres Public School
Elementary: PublicDevins Drive Public School
Elementary: PublicAurora Heights Public School
Elementary: PublicSt Joseph Catholic Elementary School
Elementary: CatholicWellington Public School
Elementary: PublicÉSC Renaissance
Secondary: CatholicDr G W Williams Secondary School
Secondary: PublicAurora High School
Secondary: PublicSir William Mulock Secondary School
Secondary: PublicCardinal Carter Catholic Secondary School
Secondary: CatholicSt Maximilian Kolbe High School
Secondary: Catholic- 2 bath
- 3 bed
- 1200 sqft
66 Springfair Avenue, Aurora, Ontario • L4G 3M2 • Aurora Village


