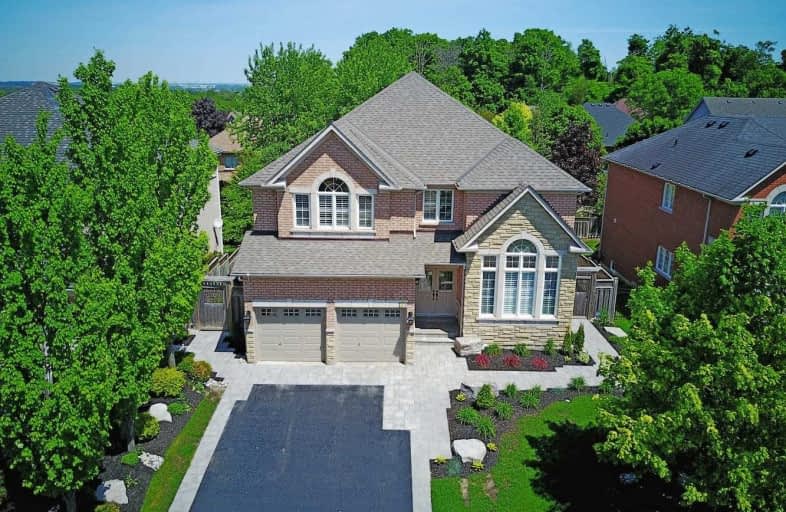Sold on Jan 25, 2019
Note: Property is not currently for sale or for rent.

-
Type: Detached
-
Style: 2-Storey
-
Size: 3500 sqft
-
Lot Size: 59.12 x 108.59 Feet
-
Age: 6-15 years
-
Taxes: $7,577 per year
-
Days on Site: 43 Days
-
Added: Dec 13, 2018 (1 month on market)
-
Updated:
-
Last Checked: 2 months ago
-
MLS®#: N4322028
-
Listed By: Keller williams energy real estate, brokerage
Luxurious Living In The Heart Of Aurora! No Detail Overlooked In This 5 Bedroom, 5 Bathroom Home. Chef's Kitchen With Granite Counters & S/S Appliances. Cozy Family Room With Fireplace & Wainscotting. Main Floor Office. Formal Living & Dining Areas. Crown Moulding Throughout. Spacious Master Suite With Spa-Like 5 Piece Ensuite Bath & Walk-In Closet. Finished Basement Features Games Room With B/I Granite Bar, Exercise Room, Custom Bath & New Laundry.
Extras
Escape To Private Backyard W/ Professional Landscaping, Tiered Cedar Decking, Salt Water Hydropool Hot Tub, New Interlock Patio & Entryways, Sprinkler System & Storage Sheds. A+ Location Is Just Steps To Schools, Golf, Shops, Trails & Hwys!
Property Details
Facts for 177 Willis Drive, Aurora
Status
Days on Market: 43
Last Status: Sold
Sold Date: Jan 25, 2019
Closed Date: Feb 19, 2019
Expiry Date: Jun 13, 2019
Sold Price: $1,450,000
Unavailable Date: Jan 25, 2019
Input Date: Dec 13, 2018
Property
Status: Sale
Property Type: Detached
Style: 2-Storey
Size (sq ft): 3500
Age: 6-15
Area: Aurora
Community: Aurora Highlands
Availability Date: Immediate
Inside
Bedrooms: 5
Bathrooms: 5
Kitchens: 1
Rooms: 10
Den/Family Room: Yes
Air Conditioning: Central Air
Fireplace: Yes
Laundry Level: Lower
Central Vacuum: Y
Washrooms: 5
Utilities
Electricity: Yes
Gas: Yes
Cable: Yes
Telephone: Yes
Building
Basement: Finished
Basement 2: Full
Heat Type: Forced Air
Heat Source: Gas
Exterior: Brick
Elevator: N
Water Supply: Municipal
Special Designation: Unknown
Retirement: N
Parking
Driveway: Private
Garage Spaces: 2
Garage Type: Built-In
Covered Parking Spaces: 2
Fees
Tax Year: 2017
Tax Legal Description: Plan 65M3219 Lot 5
Taxes: $7,577
Highlights
Feature: Golf
Feature: Grnbelt/Conserv
Feature: Hospital
Feature: Park
Feature: Public Transit
Feature: School
Land
Cross Street: Bathurst St. & Hende
Municipality District: Aurora
Fronting On: East
Parcel Number: 036580483
Pool: None
Sewer: Sewers
Lot Depth: 108.59 Feet
Lot Frontage: 59.12 Feet
Lot Irregularities: Irreg
Acres: < .50
Zoning: Residential
Additional Media
- Virtual Tour: https://tours.homesinmotion.ca/public/vtour/display/1049248?idx=1
Rooms
Room details for 177 Willis Drive, Aurora
| Type | Dimensions | Description |
|---|---|---|
| Living Main | 3.54 x 4.88 | Hardwood Floor, Wainscoting, California Shutter |
| Office Main | 3.38 x 3.54 | Hardwood Floor, Pot Lights, California Shutter |
| Kitchen Main | 5.00 x 6.46 | Tile Floor, Granite Counter, W/O To Deck |
| Family Main | 4.39 x 4.88 | Hardwood Floor, Fireplace, Wainscoting |
| Dining Main | 3.66 x 4.51 | Hardwood Floor, Coffered Ceiling, Crown Moulding |
| Master Upper | 4.33 x 6.40 | Broadloom, W/I Closet, 5 Pc Ensuite |
| 2nd Br Upper | 3.66 x 3.54 | Broadloom, Double Closet, Crown Moulding |
| 3rd Br Upper | 3.12 x 3.54 | Broadloom, Double Closet, Crown Moulding |
| 4th Br Upper | 3.99 x 5.43 | Broadloom, Double Closet, Crown Moulding |
| 5th Br Upper | 4.94 x 7.92 | Broadloom, W/I Closet, 4 Pc Ensuite |
| Rec Lower | 4.94 x 7.92 | Hardwood Floor, Pot Lights, Gas Fireplace |
| Exercise Lower | 2.77 x 4.27 | Hardwood Floor, Closet, Window |
| XXXXXXXX | XXX XX, XXXX |
XXXX XXX XXXX |
$X,XXX,XXX |
| XXX XX, XXXX |
XXXXXX XXX XXXX |
$X,XXX,XXX | |
| XXXXXXXX | XXX XX, XXXX |
XXXXXXX XXX XXXX |
|
| XXX XX, XXXX |
XXXXXX XXX XXXX |
$X,XXX,XXX | |
| XXXXXXXX | XXX XX, XXXX |
XXXXXXX XXX XXXX |
|
| XXX XX, XXXX |
XXXXXX XXX XXXX |
$X,XXX,XXX |
| XXXXXXXX XXXX | XXX XX, XXXX | $1,450,000 XXX XXXX |
| XXXXXXXX XXXXXX | XXX XX, XXXX | $1,598,888 XXX XXXX |
| XXXXXXXX XXXXXXX | XXX XX, XXXX | XXX XXXX |
| XXXXXXXX XXXXXX | XXX XX, XXXX | $1,750,000 XXX XXXX |
| XXXXXXXX XXXXXXX | XXX XX, XXXX | XXX XXXX |
| XXXXXXXX XXXXXX | XXX XX, XXXX | $1,866,666 XXX XXXX |

ÉIC Renaissance
Elementary: CatholicLight of Christ Catholic Elementary School
Elementary: CatholicRegency Acres Public School
Elementary: PublicHighview Public School
Elementary: PublicSt Joseph Catholic Elementary School
Elementary: CatholicWellington Public School
Elementary: PublicACCESS Program
Secondary: PublicÉSC Renaissance
Secondary: CatholicDr G W Williams Secondary School
Secondary: PublicAurora High School
Secondary: PublicCardinal Carter Catholic Secondary School
Secondary: CatholicSt Maximilian Kolbe High School
Secondary: Catholic- 6 bath
- 5 bed
- 2500 sqft
243 Murray Drive, Aurora, Ontario • L4G 5X1 • Aurora Highlands



