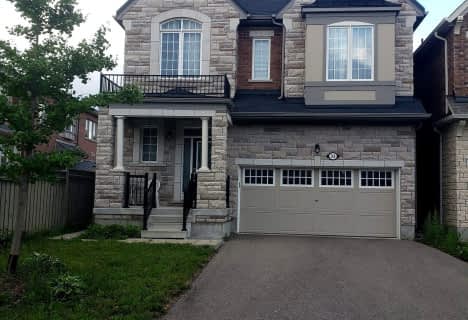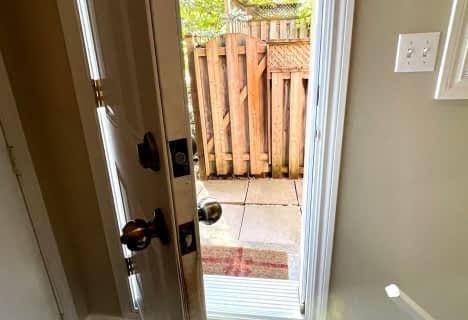Car-Dependent
- Most errands require a car.
Some Transit
- Most errands require a car.
Very Bikeable
- Most errands can be accomplished on bike.

Holy Spirit Catholic Elementary School
Elementary: CatholicRick Hansen Public School
Elementary: PublicStonehaven Elementary School
Elementary: PublicNorthern Lights Public School
Elementary: PublicSt Jerome Catholic Elementary School
Elementary: CatholicHartman Public School
Elementary: PublicDr G W Williams Secondary School
Secondary: PublicSacred Heart Catholic High School
Secondary: CatholicAurora High School
Secondary: PublicSir William Mulock Secondary School
Secondary: PublicNewmarket High School
Secondary: PublicSt Maximilian Kolbe High School
Secondary: Catholic-
Russell Tilt Park
Blackforest Dr, Richmond Hill ON 7.45km -
Lake Wilcox Park
Sunset Beach Rd, Richmond Hill ON 7.62km -
Leno mills park
Richmond Hill ON 12.72km
-
BMO Bank of Montreal
15252 Yonge St (Wellington), Aurora ON L4G 1N4 2.72km -
TD Bank Financial Group
16655 Yonge St (at Mulock Dr.), Newmarket ON L3X 1V6 3.35km -
Scotiabank
1100 Davis Dr (at Leslie St.), Newmarket ON L3Y 8W8 5.53km
- 4 bath
- 2 bed
- 1100 sqft
1160 Atkins Drive, Newmarket, Ontario • L3X 0A6 • Stonehaven-Wyndham
- 1 bath
- 2 bed
- 700 sqft
2034 ST JOHNS SDRD, STOUFFVILLE Sideroad, Whitchurch Stouffville, Ontario • L3Y 4W1 • Rural Whitchurch-Stouffville
- 1 bath
- 2 bed
Lower-669 Foxcroft Boulevard, Newmarket, Ontario • L3X 1N3 • Stonehaven-Wyndham












