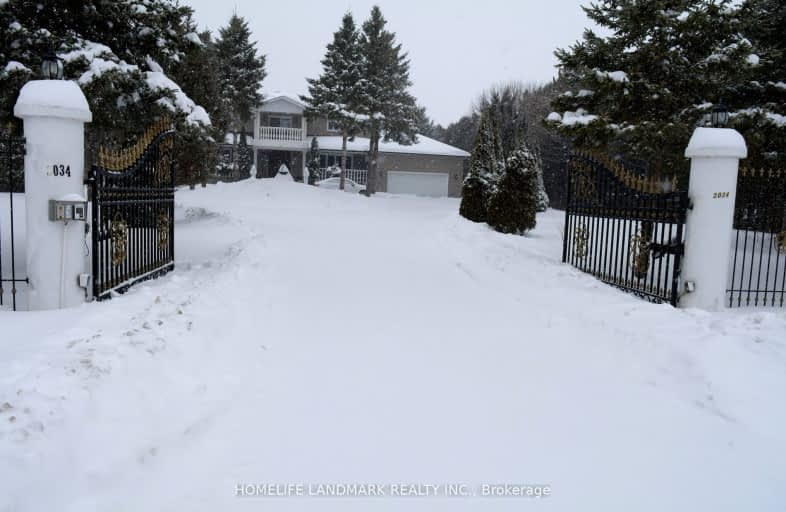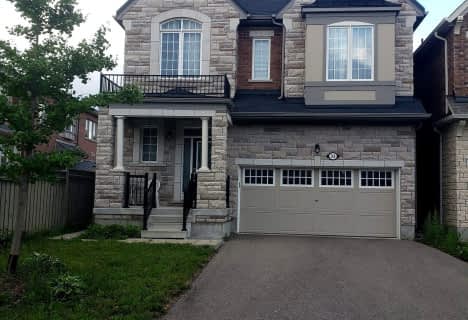Car-Dependent
- Almost all errands require a car.
Minimal Transit
- Almost all errands require a car.
Somewhat Bikeable
- Most errands require a car.

Rick Hansen Public School
Elementary: PublicStonehaven Elementary School
Elementary: PublicNotre Dame Catholic Elementary School
Elementary: CatholicBogart Public School
Elementary: PublicHartman Public School
Elementary: PublicMazo De La Roche Public School
Elementary: PublicDr G W Williams Secondary School
Secondary: PublicSacred Heart Catholic High School
Secondary: CatholicSir William Mulock Secondary School
Secondary: PublicHuron Heights Secondary School
Secondary: PublicNewmarket High School
Secondary: PublicSt Maximilian Kolbe High School
Secondary: Catholic-
Wesley Brooks Memorial Conservation Area
Newmarket ON 4.34km -
Seneca Cook Parkette
Ontario 6.81km -
Bonshaw Park
Bonshaw Ave (Red River Cres), Newmarket ON 7.49km
-
BMO Bank of Montreal
15500 Bayview Ave, Aurora ON L4G 7J1 3.96km -
RBC Royal Bank
1181 Davis Dr, Newmarket ON L3Y 8R1 4.18km -
CIBC
15 Harry Walker Pky N, Newmarket ON L3Y 7B3 4.18km
- 1 bath
- 3 bed
- 700 sqft
Bsmt-116 Conover Avenue, Aurora, Ontario • L4G 7T9 • Bayview Northeast
- 4 bath
- 2 bed
- 1100 sqft
1160 Atkins Drive, Newmarket, Ontario • L3X 0A6 • Stonehaven-Wyndham
- 1 bath
- 2 bed
Lower-669 Foxcroft Boulevard, Newmarket, Ontario • L3X 1N3 • Stonehaven-Wyndham











