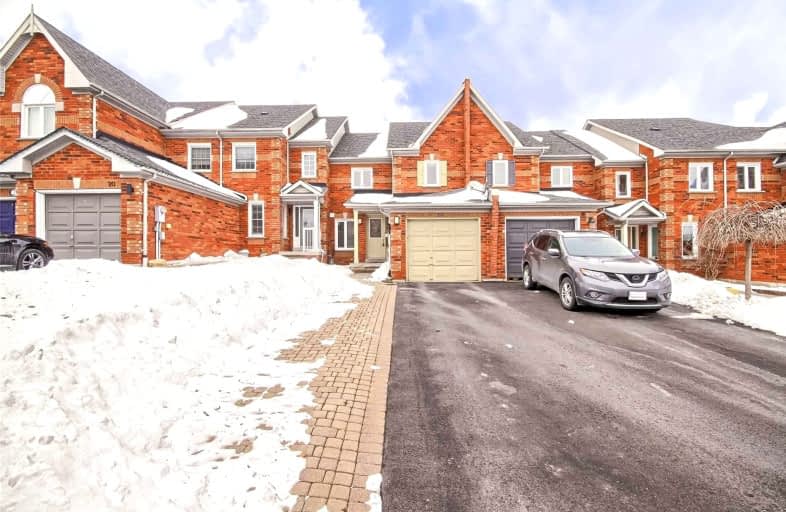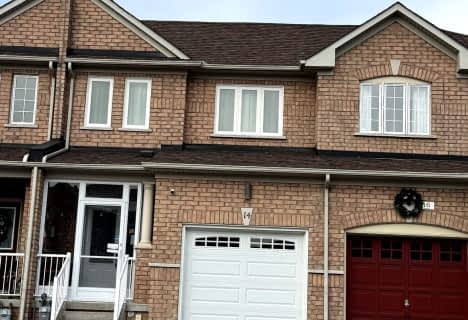Car-Dependent
- Almost all errands require a car.
Some Transit
- Most errands require a car.
Somewhat Bikeable
- Most errands require a car.

ÉÉC Saint-Jean
Elementary: CatholicHoly Spirit Catholic Elementary School
Elementary: CatholicAurora Grove Public School
Elementary: PublicNorthern Lights Public School
Elementary: PublicSt Jerome Catholic Elementary School
Elementary: CatholicHartman Public School
Elementary: PublicACCESS Program
Secondary: PublicDr G W Williams Secondary School
Secondary: PublicAurora High School
Secondary: PublicSir William Mulock Secondary School
Secondary: PublicCardinal Carter Catholic Secondary School
Secondary: CatholicSt Maximilian Kolbe High School
Secondary: Catholic-
Fishbone Kitchen + Grill
302 Wellington Street E, Unit 7, Aurora, ON L4G 1J5 0.86km -
The Moody Cow Pub
15420 Bayview Ave, Aurora, ON L4G 7J1 1.56km -
Walt's Bistro Bar & Grill
15171 Yonge Street, Unit 1, Aurora, ON L4G 1G6 1.56km
-
Tim Hortons
304 Wellington Street E, Aurora, ON L4G 1J5 0.87km -
Starbucks
650 Wellington Street E, Aurora, ON L4G 0K3 0.99km -
Tim Hortons
14872 Yonge Street, Aurora, ON L4G 1N2 1.61km
-
Wellington Pharmacy
300 Wellington Street E, Aurora, ON L4G 1J5 0.86km -
Multicare Pharmacy and Health Food
14987 Yonge Street, Aurora, ON L4G 1M5 1.5km -
Shoppers Drug Mart
14729 Yonge Street, Aurora, ON L4G 1N1 1.66km
-
Parkway Restaurant
225 Industrial Pky S, Aurora, ON L4G 3V5 0.65km -
Delicious Greek
297 Wellington Street E, Suite 3, Aurora, ON L4G 6K9 0.74km -
Rocky’s Italian
297 Wellington St E, Aurora, ON L4G 1G3 0.74km
-
Smart Centres Aurora
135 First Commerce Drive, Aurora, ON L4G 0G2 3.42km -
Upper Canada Mall
17600 Yonge Street, Newmarket, ON L3Y 4Z1 7.24km -
Dollar Tree Aurora
15340 Bayview Avenue, Aurora, ON L4G 7J1 1.15km
-
Longo's
650 Wellington Street E, Aurora, ON L4G 7N2 0.98km -
Shina Grocery and Fine Food
14879 Yonge St, Aurora, ON L4G 1.53km -
Sobeys Extra
15500 Bayview Avenue, Aurora, ON L4G 7J1 1.71km
-
Lcbo
15830 Bayview Avenue, Aurora, ON L4G 7Y3 2.59km -
LCBO
94 First Commerce Drive, Aurora, ON L4G 0H5 3.09km -
The Beer Store
1100 Davis Drive, Newmarket, ON L3Y 8W8 7.77km
-
Plumber.ca - Aurora Emergency Plumbers
Regional Road 34, Aurora, ON L4G 7T9 1.59km -
A&T Tire & Wheel
54 Industrial Parkway S, Aurora, ON L4G 3V6 0.95km -
Esso
14923 Yonge Street, Aurora, ON L4G 1M8 1.52km
-
Cineplex Odeon Aurora
15460 Bayview Avenue, Aurora, ON L4G 7J1 1.45km -
Silver City - Main Concession
18195 Yonge Street, East Gwillimbury, ON L9N 0H9 8.78km -
SilverCity Newmarket Cinemas & XSCAPE
18195 Yonge Street, East Gwillimbury, ON L9N 0H9 8.78km
-
Aurora Public Library
15145 Yonge Street, Aurora, ON L4G 1M1 1.53km -
Richmond Hill Public Library - Oak Ridges Library
34 Regatta Avenue, Richmond Hill, ON L4E 4R1 5.05km -
Newmarket Public Library
438 Park Aveniue, Newmarket, ON L3Y 1W1 6.38km
-
404 Veterinary Referral and Emergency Hospital
510 Harry Walker Parkway S, Newmarket, ON L3Y 0B3 6.21km -
Southlake Regional Health Centre
596 Davis Drive, Newmarket, ON L3Y 2P9 7.11km -
Allaura Medical Center
11-2 Allaura Blvd, Aurora, ON L4G 3S5 1.8km
-
Lake Wilcox Park
Sunset Beach Rd, Richmond Hill ON 5.58km -
Leno mills park
Richmond Hill ON 10.63km -
Mill Pond Park
262 Mill St (at Trench St), Richmond Hill ON 13.42km
-
TD Bank Financial Group
14845 Yonge St (Dunning ave), Aurora ON L4G 6H8 1.56km -
TD Bank Financial Group
16655 Yonge St (at Mulock Dr.), Newmarket ON L3X 1V6 4.81km -
TD Bank Financial Group
13337 Yonge St (at Worthington Ave), Richmond Hill ON L4E 3L3 4.9km
- 3 bath
- 3 bed
- 2000 sqft
43 Griffith Street, Aurora, Ontario • L4G 4A6 • Bayview Northeast
- 3 bath
- 3 bed
- 1100 sqft
75 Baywell Crescent, Aurora, Ontario • L4G 7N4 • Bayview Wellington













