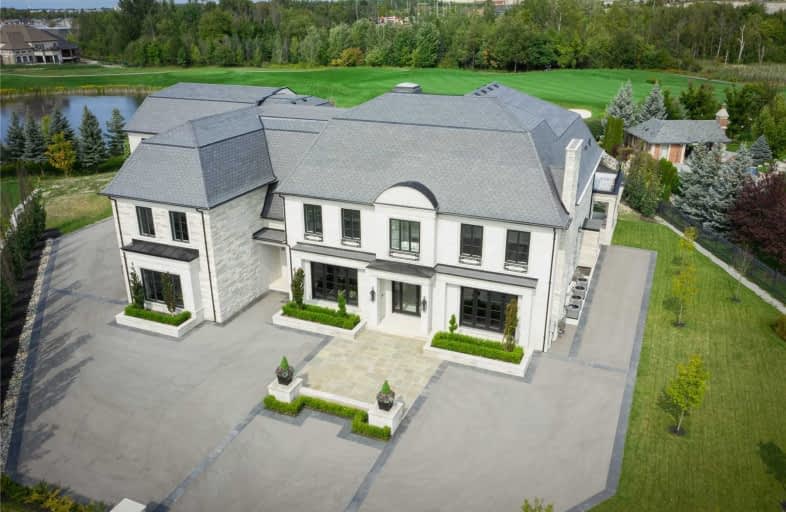Sold on Sep 10, 2021
Note: Property is not currently for sale or for rent.

-
Type: Detached
-
Style: 2-Storey
-
Size: 5000 sqft
-
Lot Size: 120 x 350 Feet
-
Age: New
-
Taxes: $8,000 per year
-
Days on Site: 36 Days
-
Added: Aug 05, 2021 (1 month on market)
-
Updated:
-
Last Checked: 2 months ago
-
MLS®#: N5330863
-
Listed By: Forest hill real estate inc., brokerage
Security Is Top Priority In The Exclusive Adena Meadows 24Hr Gated Community. New Stunning Custom Built Home Located On The 5th Hole Of The Exclusive Magna Golf Club Is The Finest Home In Aurora. Approx 19,000 Sq Ft Of Finished Living Space, Showcasing Panelled Walls Throughout, Custom Cabinetry, Designer Light Fixtures, Chefs Kitchen, Separate Pantry, Athletes Gym, Theatre, Elevator, Formal Dining Room Seating 18, 2 Laundries, Complete Control4 Smart Home
Extras
Wolf, Miele, Sub Zero App. 4 Furn, 4 A/C, 2 Tkls Wtr Htrs, Wtr Sftnr, Generator, Cmp Slate Roof, Huge Cvrd Patio W/ Blt In Bbq & Fireplace, Cstm Crown Mldng, Toto & Dvx Washlet Toilets, Pocket Drs, Lwr Lvl Nannies Rm, Part. Furnished
Property Details
Facts for 18 Sirona's Lane, Aurora
Status
Days on Market: 36
Last Status: Sold
Sold Date: Sep 10, 2021
Closed Date: Sep 16, 2021
Expiry Date: Aug 05, 2022
Sold Price: $9,450,000
Unavailable Date: Sep 10, 2021
Input Date: Aug 05, 2021
Property
Status: Sale
Property Type: Detached
Style: 2-Storey
Size (sq ft): 5000
Age: New
Area: Aurora
Community: Bayview Southeast
Availability Date: Upon Closing
Inside
Bedrooms: 6
Bathrooms: 9
Kitchens: 1
Rooms: 30
Den/Family Room: Yes
Air Conditioning: Central Air
Fireplace: Yes
Laundry Level: Main
Central Vacuum: Y
Washrooms: 9
Utilities
Electricity: Yes
Gas: Yes
Cable: Yes
Telephone: Yes
Building
Basement: Finished
Heat Type: Forced Air
Heat Source: Gas
Exterior: Stone
Elevator: Y
UFFI: No
Water Supply Type: Unknown
Water Supply: Municipal
Special Designation: Other
Special Designation: Unknown
Parking
Driveway: Private
Garage Spaces: 8
Garage Type: Built-In
Covered Parking Spaces: 20
Total Parking Spaces: 28
Fees
Tax Year: 2021
Tax Legal Description: Unit 30, Level 1, York Region Vacant Land Condomin
Taxes: $8,000
Highlights
Feature: Cul De Sac
Feature: Fenced Yard
Feature: Golf
Feature: Hospital
Feature: Lake/Pond
Land
Cross Street: Leslie/Wellington
Municipality District: Aurora
Fronting On: South
Pool: None
Sewer: Sewers
Lot Depth: 350 Feet
Lot Frontage: 120 Feet
Acres: .50-1.99
Waterfront: None
| XXXXXXXX | XXX XX, XXXX |
XXXX XXX XXXX |
$X,XXX,XXX |
| XXX XX, XXXX |
XXXXXX XXX XXXX |
$X,XXX,XXX | |
| XXXXXXXX | XXX XX, XXXX |
XXXXXXX XXX XXXX |
|
| XXX XX, XXXX |
XXXXXX XXX XXXX |
$X,XXX,XXX |
| XXXXXXXX XXXX | XXX XX, XXXX | $9,450,000 XXX XXXX |
| XXXXXXXX XXXXXX | XXX XX, XXXX | $9,850,000 XXX XXXX |
| XXXXXXXX XXXXXXX | XXX XX, XXXX | XXX XXXX |
| XXXXXXXX XXXXXX | XXX XX, XXXX | $9,850,000 XXX XXXX |

Holy Spirit Catholic Elementary School
Elementary: CatholicAurora Grove Public School
Elementary: PublicRick Hansen Public School
Elementary: PublicNorthern Lights Public School
Elementary: PublicSt Jerome Catholic Elementary School
Elementary: CatholicHartman Public School
Elementary: PublicDr G W Williams Secondary School
Secondary: PublicSacred Heart Catholic High School
Secondary: CatholicAurora High School
Secondary: PublicHuron Heights Secondary School
Secondary: PublicNewmarket High School
Secondary: PublicSt Maximilian Kolbe High School
Secondary: Catholic

