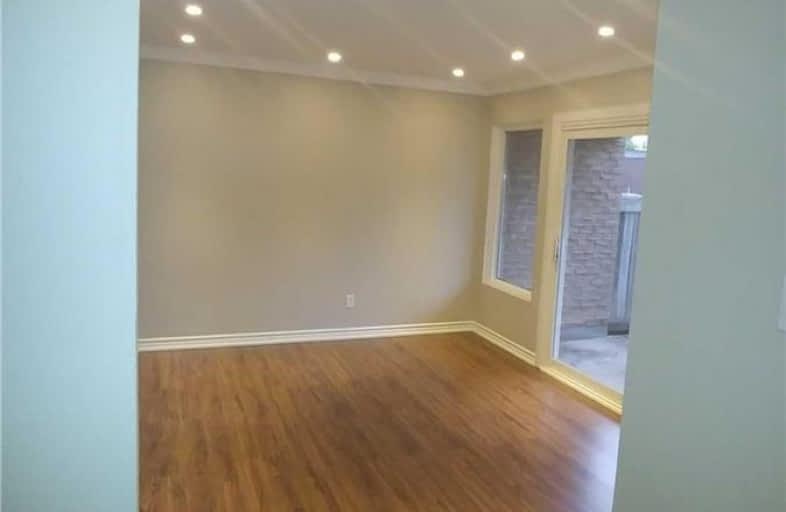Leased on Jul 03, 2019
Note: Property is not currently for sale or for rent.

-
Type: Condo Townhouse
-
Style: Multi-Level
-
Size: 1200 sqft
-
Pets: N
-
Lease Term: No Data
-
Possession: Asap
-
All Inclusive: N
-
Age: No Data
-
Days on Site: 9 Days
-
Added: Sep 07, 2019 (1 week on market)
-
Updated:
-
Last Checked: 3 months ago
-
MLS®#: N4497486
-
Listed By: Century 21 atria realty inc., brokerage
Beautiful- Fully Renovated-Top To Bottom!! Brand New Flooring Throughout. Granite Kitchen, Baths, And Laundry Counters. 6 New Stainless Steel Top End Appliances, New Doors, Moldings And Trim. Two Portable Air Conditioners Fit In Window And Glass Sliding Door. Private Patio Outside Liv Room. Outdoor Pool And Playground In Complex. Schools, Transit, Several Parks, Lots Of Shopping, Entertainment, Walking Trails, Community Centres, Places Of Worship All Close By
Extras
Private Parking For Two Cars(Tandem)At Your Door. No Pets Please. Due To New Renovations Owners Looking For Responsible Tenants. 1 Yr Minimum Lease, Longer Available. Tenant Pays Own Hydro, Looking For Class A Tenant(S).
Property Details
Facts for 18 Springfair Avenue, Aurora
Status
Days on Market: 9
Last Status: Leased
Sold Date: Jul 03, 2019
Closed Date: Jul 15, 2019
Expiry Date: Sep 30, 2019
Sold Price: $1,850
Unavailable Date: Jul 03, 2019
Input Date: Jun 25, 2019
Prior LSC: Listing with no contract changes
Property
Status: Lease
Property Type: Condo Townhouse
Style: Multi-Level
Size (sq ft): 1200
Area: Aurora
Community: Aurora Village
Availability Date: Asap
Inside
Bedrooms: 3
Bathrooms: 2
Kitchens: 1
Rooms: 7
Den/Family Room: No
Patio Terrace: Encl
Unit Exposure: East
Air Conditioning: Window Unit
Fireplace: No
Laundry: Ensuite
Laundry Level: Lower
Washrooms: 2
Utilities
Utilities Included: N
Building
Stories: 1
Basement: Half
Heat Type: Baseboard
Heat Source: Electric
Exterior: Brick
Elevator: N
Private Entrance: Y
Physically Handicapped-Equipped: N
Special Designation: Unknown
Retirement: N
Parking
Parking Included: Yes
Garage Type: Carport
Parking Designation: Exclusive
Parking Features: Surface
Parking Type2: Exclusive
Covered Parking Spaces: 2
Total Parking Spaces: 2
Locker
Locker: Ensuite
Fees
Building Insurance Included: Yes
Cable Included: No
Central A/C Included: No
Common Elements Included: Yes
Heating Included: No
Hydro Included: No
Water Included: Yes
Highlights
Amenity: Bbqs Allowed
Amenity: Bike Storage
Amenity: Outdoor Pool
Feature: Library
Feature: Park
Feature: Public Transit
Feature: Rec Centre
Feature: School
Feature: School Bus Route
Land
Cross Street: Wellington St& Murra
Municipality District: Aurora
Condo
Condo Registry Office: YRCC
Condo Corp#: 945
Property Management: Eastern Ontario Property Mgt
Rooms
Room details for 18 Springfair Avenue, Aurora
| Type | Dimensions | Description |
|---|---|---|
| Office 2nd | 3.05 x 2.74 | Laminate, Open Concept |
| Laundry 2nd | 1.52 x 2.44 | Laminate, Stainless Steel Appl |
| Living 3rd | 3.81 x 5.46 | Laminate, Balcony, Walk-Out |
| Dining | 2.79 x 3.10 | Laminate, O/Looks Living |
| Kitchen | 2.98 x 3.10 | Stainless Steel Appl |
| 2nd Br | 2.62 x 2.79 | Double Closet, Laminate |
| 3rd Br | 3.20 x 3.50 | Double Closet, Laminate |
| Master | 3.81 x 4.63 | Double Closet, Laminate |
| 4th Br | - | Granite Counter, Ceramic Floor |
| Bathroom 2nd | - | 3 Pc Bath, Granite Counter, Ceramic Floor |
| XXXXXXXX | XXX XX, XXXX |
XXXXXX XXX XXXX |
$X,XXX |
| XXX XX, XXXX |
XXXXXX XXX XXXX |
$X,XXX | |
| XXXXXXXX | XXX XX, XXXX |
XXXX XXX XXXX |
$XXX,XXX |
| XXX XX, XXXX |
XXXXXX XXX XXXX |
$XXX,XXX |
| XXXXXXXX XXXXXX | XXX XX, XXXX | $1,850 XXX XXXX |
| XXXXXXXX XXXXXX | XXX XX, XXXX | $1,850 XXX XXXX |
| XXXXXXXX XXXX | XXX XX, XXXX | $260,000 XXX XXXX |
| XXXXXXXX XXXXXX | XXX XX, XXXX | $252,000 XXX XXXX |

Our Lady of Grace Catholic Elementary School
Elementary: CatholicRegency Acres Public School
Elementary: PublicDevins Drive Public School
Elementary: PublicAurora Heights Public School
Elementary: PublicSt Joseph Catholic Elementary School
Elementary: CatholicWellington Public School
Elementary: PublicÉSC Renaissance
Secondary: CatholicDr G W Williams Secondary School
Secondary: PublicAurora High School
Secondary: PublicSir William Mulock Secondary School
Secondary: PublicCardinal Carter Catholic Secondary School
Secondary: CatholicSt Maximilian Kolbe High School
Secondary: Catholic

