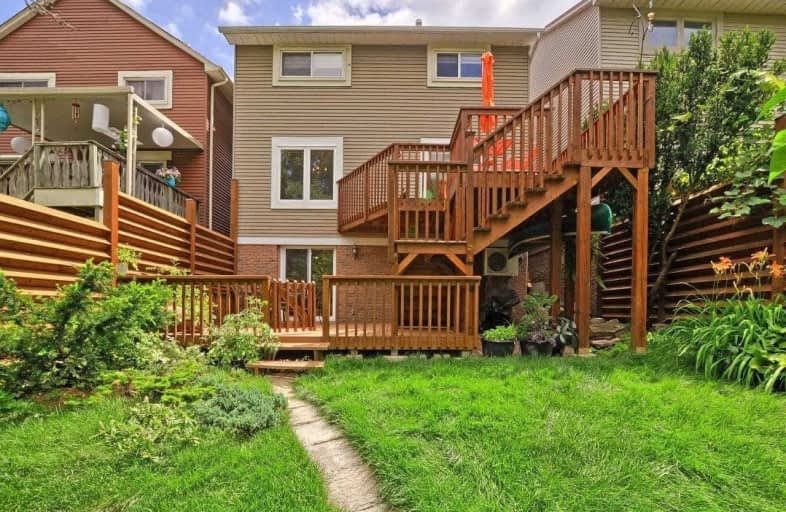
Our Lady of Grace Catholic Elementary School
Elementary: Catholic
1.95 km
Regency Acres Public School
Elementary: Public
0.70 km
Highview Public School
Elementary: Public
1.99 km
Aurora Heights Public School
Elementary: Public
1.96 km
St Joseph Catholic Elementary School
Elementary: Catholic
0.70 km
Wellington Public School
Elementary: Public
1.33 km
ACCESS Program
Secondary: Public
3.90 km
ÉSC Renaissance
Secondary: Catholic
3.40 km
Dr G W Williams Secondary School
Secondary: Public
0.64 km
Aurora High School
Secondary: Public
1.44 km
Cardinal Carter Catholic Secondary School
Secondary: Catholic
2.80 km
St Maximilian Kolbe High School
Secondary: Catholic
2.14 km




