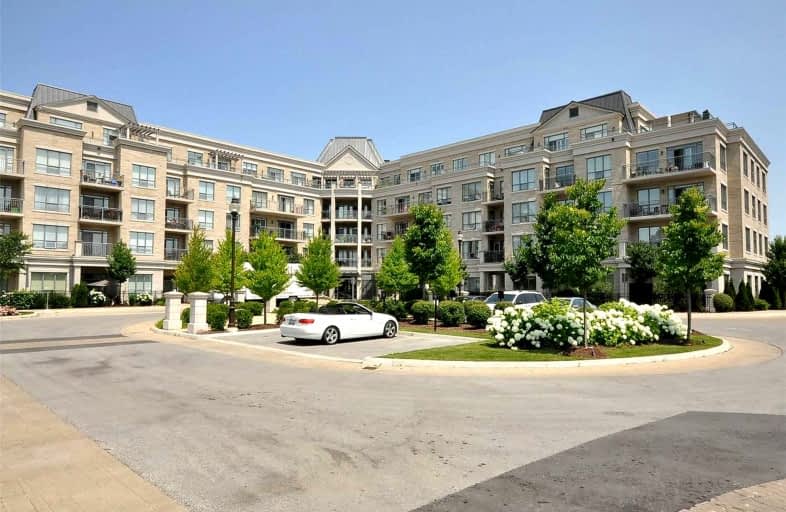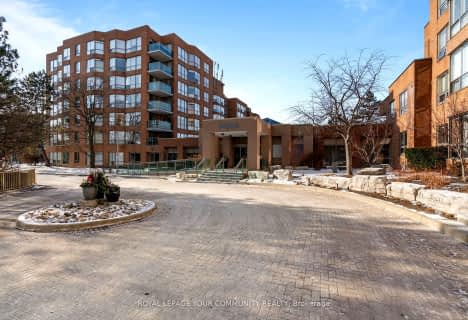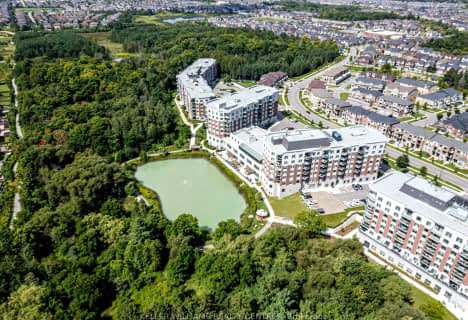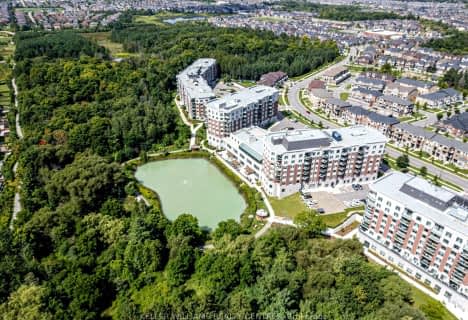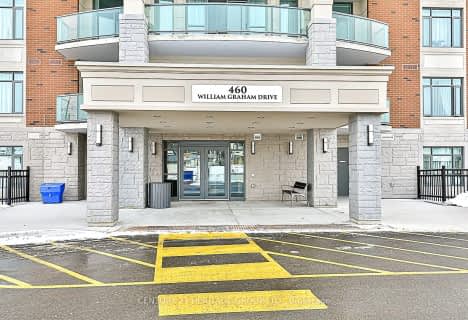Car-Dependent
- Most errands require a car.
Some Transit
- Most errands require a car.
Very Bikeable
- Most errands can be accomplished on bike.
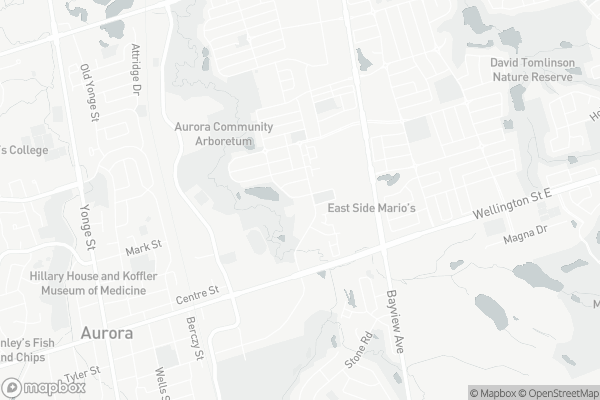
ÉÉC Saint-Jean
Elementary: CatholicHoly Spirit Catholic Elementary School
Elementary: CatholicNorthern Lights Public School
Elementary: PublicSt Jerome Catholic Elementary School
Elementary: CatholicHartman Public School
Elementary: PublicLester B Pearson Public School
Elementary: PublicDr G W Williams Secondary School
Secondary: PublicAurora High School
Secondary: PublicSir William Mulock Secondary School
Secondary: PublicCardinal Carter Catholic Secondary School
Secondary: CatholicNewmarket High School
Secondary: PublicSt Maximilian Kolbe High School
Secondary: Catholic-
Fishbone Kitchen + Grill
302 Wellington Street E, Unit 7, Aurora, ON L4G 1J5 0.53km -
The Moody Cow Pub
15420 Bayview Ave, Aurora, ON L4G 7J1 0.52km -
St Louis Bar and Grill
444 Hollandview Trail, Unit B7, Aurora, ON L4G 7Z9 0.89km
-
Starbucks
650 Wellington Street E, Aurora, ON L4G 0K3 0.63km -
Tim Hortons
304 Wellington Street E, Aurora, ON L4G 1J5 0.48km -
Tim Hortons
15500 Bayview Avenue, Aurora, ON L4G 7J1 0.58km
-
Wellington Pharmacy
300 Wellington Street E, Aurora, ON L4G 1J5 0.48km -
Shoppers Drug Mart
446 Hollandview Trail, Aurora, ON L4G 3H1 0.98km -
Shoppers Drug Mart
15408 Yonge Street, Aurora, ON L4G 1N9 1.56km
-
Quesada Burritos & Tacos
15440 Bayview Avenue, Aurora, ON L4G 3G8 0.56km -
Ye Skewers Hot Pot
15480 Bayview Avenue, Aurora, ON L4G 7J1 0.38km -
Philthy Phillys
15480 Bayview Avenue, unit D0110, Aurora, ON L4G 7J1 0.62km
-
Smart Centres Aurora
135 First Commerce Drive, Aurora, ON L4G 0G2 3.09km -
Upper Canada Mall
17600 Yonge Street, Newmarket, ON L3Y 4Z1 5.97km -
Reebok
108 Hollidge Boulevard, Unit A, Aurora, ON L4G 8A3 0.5km
-
Longo's
650 Wellington Street E, Aurora, ON L4G 7N2 0.44km -
Sobeys Extra
15500 Bayview Avenue, Aurora, ON L4G 7J1 0.58km -
Real Canadian Superstore
15900 Bayview Avenue, Aurora, ON L4G 7Y3 1.61km
-
Lcbo
15830 Bayview Avenue, Aurora, ON L4G 7Y3 1.36km -
LCBO
94 First Commerce Drive, Aurora, ON L4G 0H5 2.82km -
The Beer Store
1100 Davis Drive, Newmarket, ON L3Y 8W8 6.59km
-
A&T Tire & Wheel
54 Industrial Parkway S, Aurora, ON L4G 3V6 1.19km -
Plumber.ca - Aurora Emergency Plumbers
Regional Road 34, Aurora, ON L4G 7T9 0.72km -
McAlpine Ford Lincoln Mercury
15815 Yonge Street, Aurora, ON L4G 1P4 1.64km
-
Cineplex Odeon Aurora
15460 Bayview Avenue, Aurora, ON L4G 7J1 0.33km -
Silver City - Main Concession
18195 Yonge Street, East Gwillimbury, ON L9N 0H9 7.49km -
SilverCity Newmarket Cinemas & XSCAPE
18195 Yonge Street, East Gwillimbury, ON L9N 0H9 7.49km
-
Aurora Public Library
15145 Yonge Street, Aurora, ON L4G 1M1 1.73km -
Newmarket Public Library
438 Park Aveniue, Newmarket, ON L3Y 1W1 5.08km -
Richmond Hill Public Library - Oak Ridges Library
34 Regatta Avenue, Richmond Hill, ON L4E 4R1 6.28km
-
404 Veterinary Referral and Emergency Hospital
510 Harry Walker Parkway S, Newmarket, ON L3Y 0B3 5.14km -
Southlake Regional Health Centre
596 Davis Drive, Newmarket, ON L3Y 2P9 5.84km -
LifeLabs
372 Hollandview Tr, Ste 101, Aurora, ON L4G 0A5 0.81km
-
Lake Wilcox Park
Sunset Beach Rd, Richmond Hill ON 6.88km -
Richmond Hill Off-Leash Dog Park
TOWER HILL Rd 10.55km -
Leno mills park
Richmond Hill ON 11.92km
-
TD Bank Financial Group
14845 Yonge St (Dunning ave), Aurora ON L4G 6H8 2.29km -
TD Bank Financial Group
40 First Commerce Dr (at Wellington St E), Aurora ON L4G 0H5 2.79km -
TD Bank Financial Group
16655 Yonge St (at Mulock Dr.), Newmarket ON L3X 1V6 3.57km
More about this building
View 180 John West Way, Aurora- 2 bath
- 2 bed
- 1400 sqft
611-14924 Yonge Street, Aurora, Ontario • L4G 6H7 • Aurora Highlands
- 2 bath
- 2 bed
- 1000 sqft
515-460 William Graham Drive, Aurora, Ontario • L4G 1X9 • Rural Aurora
- 2 bath
- 2 bed
- 1200 sqft
318-460 William Graham Drive, Aurora, Ontario • L4G 1X9 • Rural Aurora
- 2 bath
- 2 bed
- 1000 sqft
702-460 William Graham Drive, Aurora, Ontario • L4G 1X9 • Rural Aurora
- 2 bath
- 2 bed
- 1000 sqft
115-460 William Graham Drive, Aurora, Ontario • L4G 1X9 • Rural Aurora
- 2 bath
- 2 bed
- 1200 sqft
116-460 William Graham Drive, Aurora, Ontario • L4G 1X9 • Rural Aurora
- 2 bath
- 2 bed
- 1200 sqft
303-460 William Graham Drive, Aurora, Ontario • L4G 1X9 • Rural Aurora
- 2 bath
- 2 bed
- 800 sqft
320-111 Civic Square Gate West, Aurora, Ontario • L4G 0S6 • Bayview Wellington
- 2 bath
- 2 bed
- 900 sqft
230-555 William Graham Drive, Aurora, Ontario • L4G 3H9 • Rural Aurora
- 2 bath
- 2 bed
- 1000 sqft
101-460 William Graham Drive, Aurora, Ontario • L4G 1X9 • Rural Aurora
- 2 bath
- 2 bed
- 900 sqft
326-111 Civic Square Gate, Aurora, Ontario • L4G 0S6 • Bayview Wellington
- 2 bath
- 3 bed
- 1000 sqft
PH3-15390 Yonge Street, Aurora, Ontario • L4G 1N8 • Aurora Village
