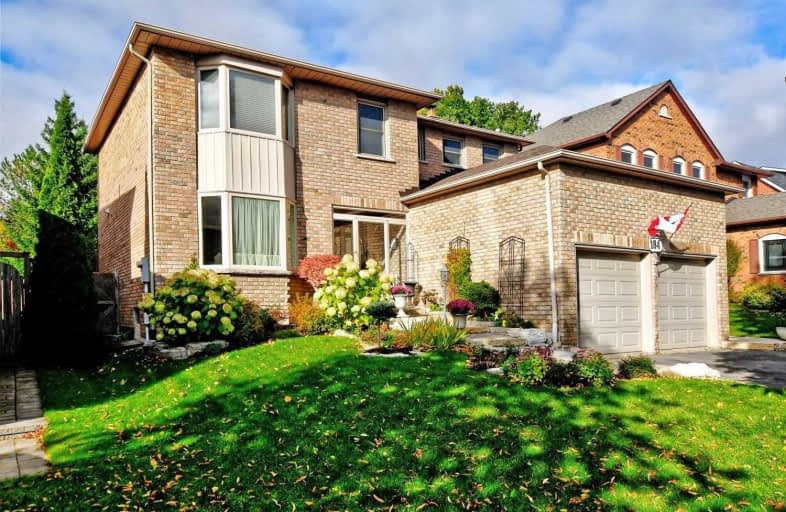
Our Lady of Grace Catholic Elementary School
Elementary: Catholic
0.80 km
Regency Acres Public School
Elementary: Public
2.16 km
Devins Drive Public School
Elementary: Public
1.20 km
Aurora Heights Public School
Elementary: Public
1.52 km
St Joseph Catholic Elementary School
Elementary: Catholic
2.28 km
Wellington Public School
Elementary: Public
1.28 km
ÉSC Renaissance
Secondary: Catholic
4.60 km
Dr G W Williams Secondary School
Secondary: Public
2.58 km
Aurora High School
Secondary: Public
0.98 km
Sir William Mulock Secondary School
Secondary: Public
3.80 km
Cardinal Carter Catholic Secondary School
Secondary: Catholic
4.66 km
St Maximilian Kolbe High School
Secondary: Catholic
3.10 km







