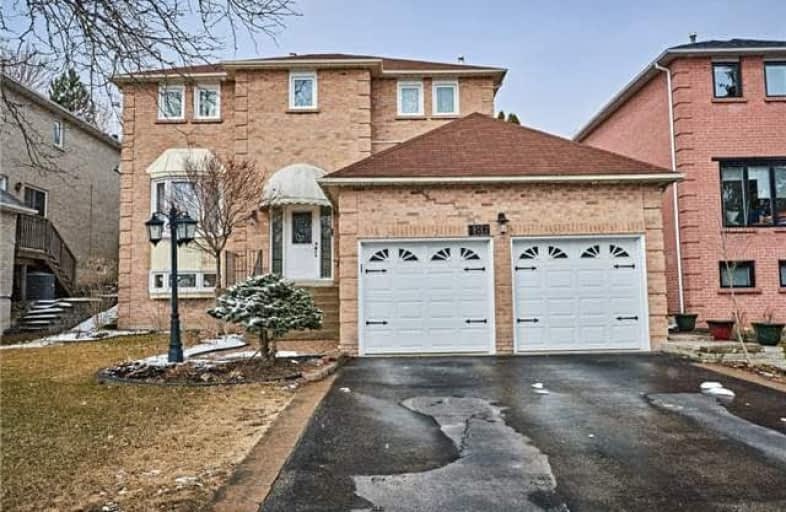
Our Lady of Grace Catholic Elementary School
Elementary: Catholic
0.29 km
Regency Acres Public School
Elementary: Public
2.01 km
Devins Drive Public School
Elementary: Public
0.77 km
Aurora Heights Public School
Elementary: Public
1.02 km
St Joseph Catholic Elementary School
Elementary: Catholic
2.12 km
Wellington Public School
Elementary: Public
0.84 km
ÉSC Renaissance
Secondary: Catholic
4.67 km
Dr G W Williams Secondary School
Secondary: Public
2.19 km
Aurora High School
Secondary: Public
0.65 km
Sir William Mulock Secondary School
Secondary: Public
3.59 km
Cardinal Carter Catholic Secondary School
Secondary: Catholic
4.58 km
St Maximilian Kolbe High School
Secondary: Catholic
2.59 km







