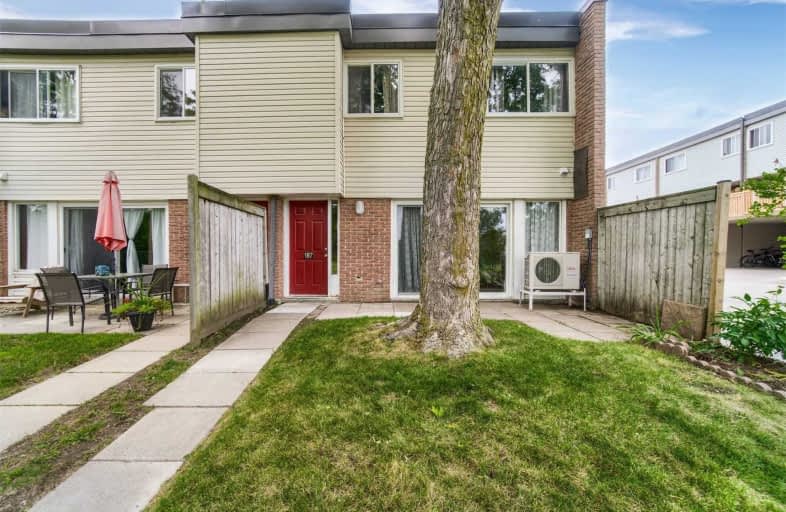Sold on Oct 19, 2020
Note: Property is not currently for sale or for rent.

-
Type: Condo Townhouse
-
Style: Multi-Level
-
Size: 1200 sqft
-
Pets: Restrict
-
Age: No Data
-
Taxes: $2,058 per year
-
Maintenance Fees: 579.02 /mo
-
Days on Site: 52 Days
-
Added: Aug 28, 2020 (1 month on market)
-
Updated:
-
Last Checked: 2 months ago
-
MLS®#: N4888981
-
Listed By: Re/max real estate centre inc., brokerage
End Unit Townhouse In A Prime Area In Aurora. This Home Is Perfect For A Family With 3 Lg Bdrms & 2 Full Baths, Lots Of Upgrade: New Flooring, Quartz Counters, New Laminate Floor For All Bedroom. Fully Renovated Ductless New Hvac System Lots Of Entertaining Space & A Fantastic Private Terrace Perfect For Family Bbq's. Kids Will Have A Place To Play With An Outdoor Pool. Schools In Walking Distance, Stores Close By And Easily Accessible Transit & Go Station...
Extras
Fridge, Stove, B/I Dishwasher, Washer And Dryer, All Electrical Light Fixtures And All Window Coverings
Property Details
Facts for 187 Milestone Crescent, Aurora
Status
Days on Market: 52
Last Status: Sold
Sold Date: Oct 19, 2020
Closed Date: Dec 15, 2020
Expiry Date: Nov 28, 2020
Sold Price: $485,000
Unavailable Date: Oct 19, 2020
Input Date: Aug 28, 2020
Property
Status: Sale
Property Type: Condo Townhouse
Style: Multi-Level
Size (sq ft): 1200
Area: Aurora
Community: Aurora Village
Availability Date: Tbd
Inside
Bedrooms: 3
Bathrooms: 2
Kitchens: 1
Rooms: 6
Den/Family Room: No
Patio Terrace: Terr
Unit Exposure: West
Air Conditioning: None
Fireplace: No
Laundry Level: Lower
Ensuite Laundry: Yes
Washrooms: 2
Building
Stories: 1
Basement: Other
Heat Type: Baseboard
Heat Source: Electric
Exterior: Brick
Exterior: Vinyl Siding
Special Designation: Unknown
Parking
Parking Included: Yes
Garage Type: Carport
Parking Designation: Exclusive
Parking Features: Mutual
Covered Parking Spaces: 1
Total Parking Spaces: 1
Garage: 1
Locker
Locker: None
Fees
Tax Year: 2020
Taxes Included: No
Building Insurance Included: Yes
Cable Included: No
Central A/C Included: No
Common Elements Included: Yes
Heating Included: No
Hydro Included: No
Water Included: Yes
Taxes: $2,058
Highlights
Amenity: Bbqs Allowed
Amenity: Outdoor Pool
Amenity: Visitor Parking
Feature: Public Trans
Feature: School
Land
Cross Street: Yonge & Wellington
Municipality District: Aurora
Condo
Condo Registry Office: YCC
Condo Corp#: 954
Property Management: Eastern Ontario Property Management
Additional Media
- Virtual Tour: https://unbranded.mediatours.ca/property/187-milestone-crescent-aurora/
Rooms
Room details for 187 Milestone Crescent, Aurora
| Type | Dimensions | Description |
|---|---|---|
| Living Main | - | Laminate, Combined W/Dining, Sliding Doors |
| Dining Main | - | Laminate, Combined W/Living |
| Kitchen Main | - | Combined W/Dining, Stainless Steel Appl, Updated |
| Breakfast Main | - | Laminate, Combined W/Kitchen |
| Master 2nd | - | Laminate, Large Closet, Window |
| Br 2nd | - | Laminate, Closet, Window |
| Br 3rd | - | Laminate, Closet, Window |
| Laundry Lower | - | W/O To Garage, Ceramic Floor |
| XXXXXXXX | XXX XX, XXXX |
XXXX XXX XXXX |
$XXX,XXX |
| XXX XX, XXXX |
XXXXXX XXX XXXX |
$XXX,XXX | |
| XXXXXXXX | XXX XX, XXXX |
XXXX XXX XXXX |
$XXX,XXX |
| XXX XX, XXXX |
XXXXXX XXX XXXX |
$XXX,XXX |
| XXXXXXXX XXXX | XXX XX, XXXX | $485,000 XXX XXXX |
| XXXXXXXX XXXXXX | XXX XX, XXXX | $499,000 XXX XXXX |
| XXXXXXXX XXXX | XXX XX, XXXX | $291,291 XXX XXXX |
| XXXXXXXX XXXXXX | XXX XX, XXXX | $269,900 XXX XXXX |

Our Lady of Grace Catholic Elementary School
Elementary: CatholicRegency Acres Public School
Elementary: PublicDevins Drive Public School
Elementary: PublicAurora Heights Public School
Elementary: PublicSt Joseph Catholic Elementary School
Elementary: CatholicWellington Public School
Elementary: PublicÉSC Renaissance
Secondary: CatholicDr G W Williams Secondary School
Secondary: PublicAurora High School
Secondary: PublicSir William Mulock Secondary School
Secondary: PublicCardinal Carter Catholic Secondary School
Secondary: CatholicSt Maximilian Kolbe High School
Secondary: Catholic- 2 bath
- 3 bed
- 1200 sqft
66 Springfair Avenue, Aurora, Ontario • L4G 3M2 • Aurora Village



