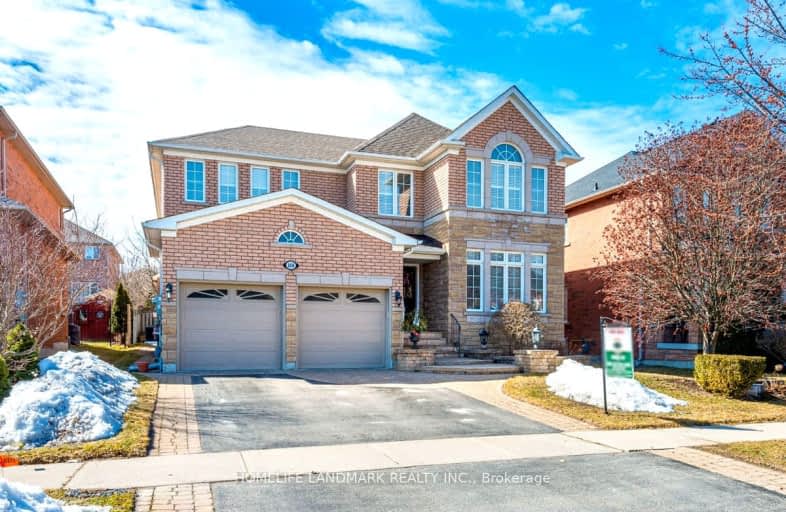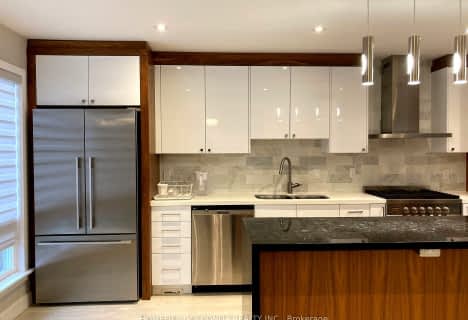Car-Dependent
- Most errands require a car.
31
/100
Minimal Transit
- Almost all errands require a car.
19
/100
Somewhat Bikeable
- Almost all errands require a car.
18
/100

ÉIC Renaissance
Elementary: Catholic
2.16 km
Light of Christ Catholic Elementary School
Elementary: Catholic
0.79 km
Regency Acres Public School
Elementary: Public
1.22 km
Highview Public School
Elementary: Public
0.81 km
St Joseph Catholic Elementary School
Elementary: Catholic
1.22 km
Wellington Public School
Elementary: Public
2.38 km
ACCESS Program
Secondary: Public
3.70 km
ÉSC Renaissance
Secondary: Catholic
2.15 km
Dr G W Williams Secondary School
Secondary: Public
2.55 km
Aurora High School
Secondary: Public
2.11 km
Cardinal Carter Catholic Secondary School
Secondary: Catholic
2.47 km
St Maximilian Kolbe High School
Secondary: Catholic
3.96 km
-
Lake Wilcox Park
Sunset Beach Rd, Richmond Hill ON 5.72km -
Bradstock Park
Driscoll Rd, Richmond Hill ON 11.07km -
Richmond Green Sports Centre & Park
1300 Elgin Mills Rd E (at Leslie St.), Richmond Hill ON L4S 1M5 11.05km
-
TD Bank Financial Group
14845 Yonge St (Dunning ave), Aurora ON L4G 6H8 2.34km -
CIBC
660 Wellington St E (Bayview Ave.), Aurora ON L4G 0K3 4.66km -
HSBC
150 Hollidge Blvd (Bayview Ave & Wellington street), Aurora ON L4G 8A3 5.12km














