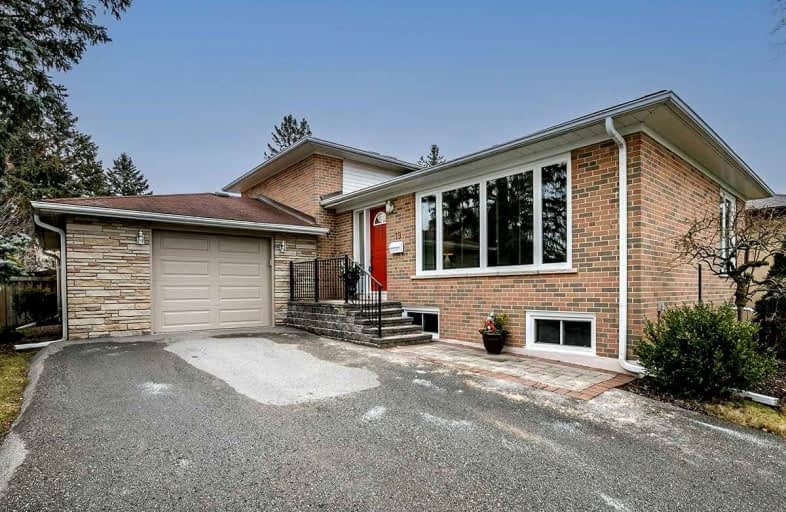Somewhat Walkable
- Some errands can be accomplished on foot.
Some Transit
- Most errands require a car.
Somewhat Bikeable
- Most errands require a car.

Our Lady of Grace Catholic Elementary School
Elementary: CatholicRegency Acres Public School
Elementary: PublicDevins Drive Public School
Elementary: PublicAurora Heights Public School
Elementary: PublicWellington Public School
Elementary: PublicLester B Pearson Public School
Elementary: PublicÉSC Renaissance
Secondary: CatholicDr G W Williams Secondary School
Secondary: PublicAurora High School
Secondary: PublicSir William Mulock Secondary School
Secondary: PublicCardinal Carter Catholic Secondary School
Secondary: CatholicSt Maximilian Kolbe High School
Secondary: Catholic-
Coop's Aurora Bistro & Pub
15408 Yonge Street, Unit 2A, Aurora, ON L4G 0.88km -
Aw Shucks Seafood Bar & Bistro
15230 Yonge Street, Aurora, ON L4G 1L9 0.94km -
Romy’s Restaurant & Lounge
15218 Yonge Street, Aurora, ON L4G 1L9 0.96km
-
Yours Conveniently
69 McLeod Drive, Aurora, ON L4G 5C1 0.83km -
Blanc Cake Museum
15243 Yonge Street, Unit 3B, Aurora, ON L4G 1L8 0.98km -
On the Bean
2 Orchard Heights Boulevard, Aurora, ON L4G 3W3 1.13km
-
Movati Athletic - Richmond Hill
81 Silver Maple Road, Richmond Hill, ON L4E 0C5 8.26km -
Womens Fitness Clubs of Canada
10341 Yonge Street, Unit 3, Richmond Hill, ON L4C 3C1 13.81km -
Snap Fitness
1380 Major Mackenzie Drive E, Richmond Hill, ON L4S 0A1 15.01km
-
Shoppers Drug Mart
15408 Yonge Street, Aurora, ON L4G 1N9 0.88km -
Care Drugs
24 Orchard Heights Boulevard, Aurora, ON L4G 6T5 1.19km -
Multicare Pharmacy and Health Food
14987 Yonge Street, Aurora, ON L4G 1M5 1.36km
-
Aroma Kitchen
126 Wellington Street W, Unit 107, Aurora, ON L4G 2N9 0.39km -
Little Caesars Pizza
126 Wellington Street West, Aurora, ON L4G 2N9 0.39km -
Osmow's
126 Wellington Street W, Unit 108, Aurora, ON L4G 2N9 0.39km
-
Smart Centres Aurora
135 First Commerce Drive, Aurora, ON L4G 0G2 5.52km -
Upper Canada Mall
17600 Yonge Street, Newmarket, ON L3Y 4Z1 6.31km -
Leg's & Lace
14799 Yonge Street, Aurora, ON L4G 1N1 1.75km
-
Centra Food Market
24 Orchard Heights Boulevard, Unit 104, Aurora, ON L4G 6S8 1.12km -
Shina Grocery and Fine Food
14879 Yonge St, Aurora, ON L4G 1.57km -
Ross' No Frills
14800 Yonge Street, Aurora, ON L4G 1N3 1.79km
-
Lcbo
15830 Bayview Avenue, Aurora, ON L4G 7Y3 3.37km -
LCBO
94 First Commerce Drive, Aurora, ON L4G 0H5 5.24km -
The Beer Store
1100 Davis Drive, Newmarket, ON L3Y 8W8 8.21km
-
Esso
14923 Yonge Street, Aurora, ON L4G 1M8 1.49km -
A&T Tire & Wheel
54 Industrial Parkway S, Aurora, ON L4G 3V6 1.66km -
McAlpine Ford Lincoln Mercury
15815 Yonge Street, Aurora, ON L4G 1P4 1.7km
-
Cineplex Odeon Aurora
15460 Bayview Avenue, Aurora, ON L4G 7J1 2.76km -
Silver City - Main Concession
18195 Yonge Street, East Gwillimbury, ON L9N 0H9 7.93km -
SilverCity Newmarket Cinemas & XSCAPE
18195 Yonge Street, East Gwillimbury, ON L9N 0H9 7.93km
-
Aurora Public Library
15145 Yonge Street, Aurora, ON L4G 1M1 1.1km -
Richmond Hill Public Library - Oak Ridges Library
34 Regatta Avenue, Richmond Hill, ON L4E 4R1 5.7km -
Newmarket Public Library
438 Park Aveniue, Newmarket, ON L3Y 1W1 6.12km
-
Southlake Regional Health Centre
596 Davis Drive, Newmarket, ON L3Y 2P9 7.05km -
404 Veterinary Referral and Emergency Hospital
510 Harry Walker Parkway S, Newmarket, ON L3Y 0B3 7.1km -
Allaura Medical Center
11-2 Allaura Blvd, Aurora, ON L4G 3S5 2.27km
-
Lake Wilcox Park
Sunset Beach Rd, Richmond Hill ON 7.06km -
Leno mills park
Richmond Hill ON 11.69km -
Skopit Park
Skopit Rd (at Neal Dr.), Richmond Hill ON L4C 3A5 12.8km
-
CIBC
660 Wellington St E (Bayview Ave.), Aurora ON L4G 0K3 2.85km -
TD Bank Financial Group
40 First Commerce Dr (at Wellington St E), Aurora ON L4G 0H5 5.2km -
TD Bank Financial Group
11730 Yonge St (at Tower Hill Rd), Richmond Hill ON L4E 0K4 9.98km
- 4 bath
- 4 bed
- 1500 sqft
24 Reynolds Crescent, Aurora, Ontario • L4G 7X7 • Bayview Northeast
- 4 bath
- 4 bed
- 2000 sqft
46 Ballymore Drive, Aurora, Ontario • L4G 7E6 • Bayview Wellington
- 3 bath
- 4 bed
- 2000 sqft
26 Buchanan Crescent, Aurora, Ontario • L4G 5J9 • Aurora Village
- 3 bath
- 4 bed
- 1500 sqft
45 Wallwark Street, Aurora, Ontario • L4G 0J2 • Bayview Northeast














