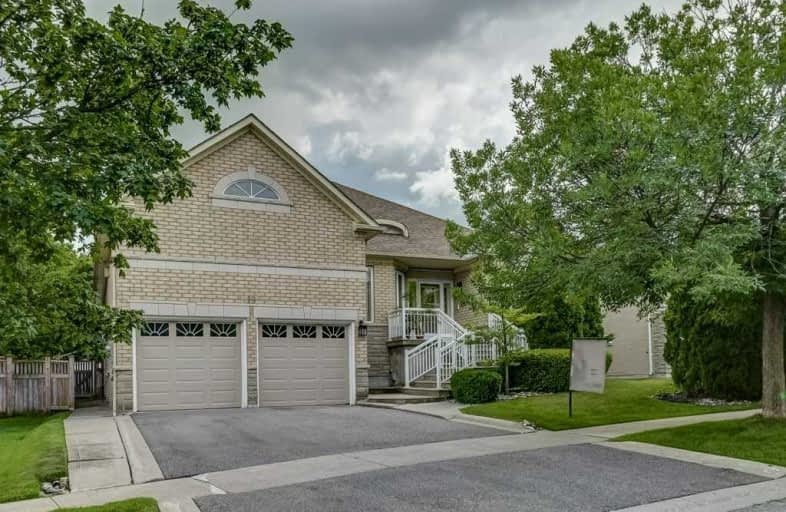
ÉIC Renaissance
Elementary: Catholic
2.39 km
Light of Christ Catholic Elementary School
Elementary: Catholic
0.99 km
Regency Acres Public School
Elementary: Public
0.93 km
Highview Public School
Elementary: Public
0.93 km
St Joseph Catholic Elementary School
Elementary: Catholic
0.94 km
Wellington Public School
Elementary: Public
2.08 km
ACCESS Program
Secondary: Public
3.78 km
ÉSC Renaissance
Secondary: Catholic
2.38 km
Dr G W Williams Secondary School
Secondary: Public
2.26 km
Aurora High School
Secondary: Public
1.83 km
Cardinal Carter Catholic Secondary School
Secondary: Catholic
2.54 km
St Maximilian Kolbe High School
Secondary: Catholic
3.65 km














