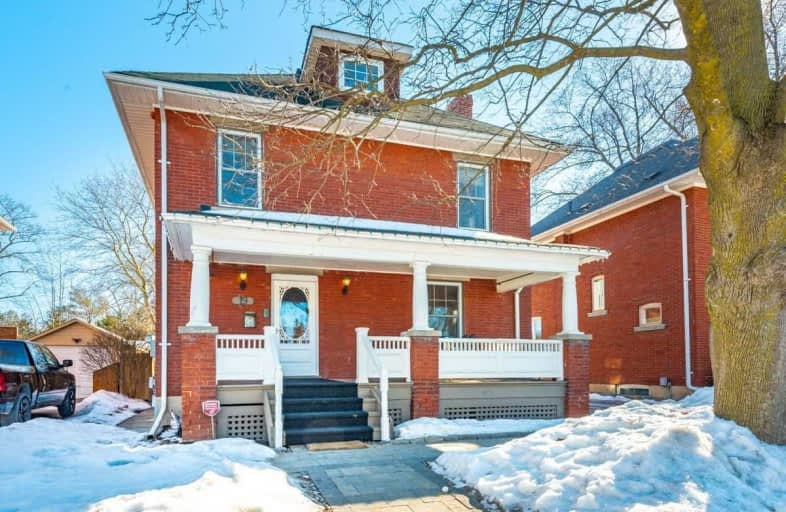
ÉÉC Saint-Jean
Elementary: CatholicRegency Acres Public School
Elementary: PublicAurora Heights Public School
Elementary: PublicSt Joseph Catholic Elementary School
Elementary: CatholicWellington Public School
Elementary: PublicLester B Pearson Public School
Elementary: PublicÉSC Renaissance
Secondary: CatholicDr G W Williams Secondary School
Secondary: PublicAurora High School
Secondary: PublicSir William Mulock Secondary School
Secondary: PublicCardinal Carter Catholic Secondary School
Secondary: CatholicSt Maximilian Kolbe High School
Secondary: Catholic- — bath
- — bed
- — sqft
191 Aurora Heights Drive West, Aurora, Ontario • L4G 2X1 • Aurora Heights
- 3 bath
- 4 bed
- 2000 sqft
26 Buchanan Crescent, Aurora, Ontario • L4G 5J9 • Aurora Village
- 4 bath
- 4 bed
- 2500 sqft
44 Golf Links Drive, Aurora, Ontario • L4G 3V3 • Aurora Highlands














