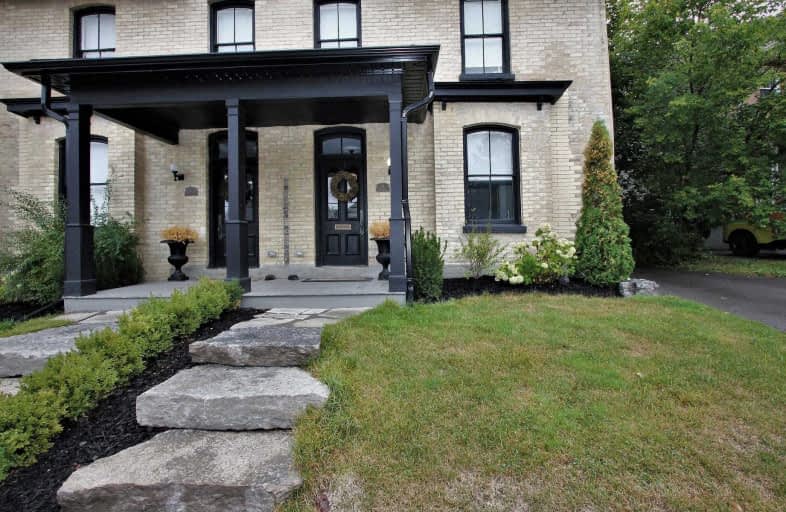Sold on Oct 27, 2019
Note: Property is not currently for sale or for rent.

-
Type: Semi-Detached
-
Style: 3-Storey
-
Size: 2000 sqft
-
Lot Size: 34.05 x 132.25 Feet
-
Age: 100+ years
-
Taxes: $3,715 per year
-
Days on Site: 44 Days
-
Added: Nov 01, 2019 (1 month on market)
-
Updated:
-
Last Checked: 2 months ago
-
MLS®#: N4576253
-
Listed By: Re/max hallmark york group realty ltd., brokerage
Beautifully Restored Victorian (Circa 1888) Solid Brick Semi, Reminiscent Of A New York City Brownstone, Right Here In Aurora Village! Over 9' Ceilings, Exposed Brick Walls, Massive Baseboards In Generously Sized Sun Drenched Rooms, Including A 3rd Floor Loft. Carrara Marble Floors, Kohler Sinks, Gingers Taps, Wolf Gas Range, Kitchen Aid Refrigerator & More, On A Mature Landscaped Lot, Steps To Yonge Street & Trendy Shops, Go Trains, Bus & Schools.
Extras
Includes: Existing Appliances, Hunter Douglas Blinds, Electric Fireplace, Gas Bbq Line, Hwt, Most Elf's Except Kitchen Chandelier. This Is A Very Unique Home, Rarely Found So Wonderfully Restored, On A Very Private Lot, Across From Park.
Property Details
Facts for 19 Machell Avenue, Aurora
Status
Days on Market: 44
Last Status: Sold
Sold Date: Oct 27, 2019
Closed Date: Dec 16, 2019
Expiry Date: Dec 15, 2019
Sold Price: $799,000
Unavailable Date: Oct 27, 2019
Input Date: Sep 13, 2019
Property
Status: Sale
Property Type: Semi-Detached
Style: 3-Storey
Size (sq ft): 2000
Age: 100+
Area: Aurora
Community: Aurora Village
Availability Date: Tba
Inside
Bedrooms: 4
Bathrooms: 2
Kitchens: 1
Rooms: 10
Den/Family Room: No
Air Conditioning: Central Air
Fireplace: No
Laundry Level: Lower
Central Vacuum: N
Washrooms: 2
Building
Basement: Part Fin
Heat Type: Forced Air
Heat Source: Gas
Exterior: Brick
Water Supply: Municipal
Special Designation: Unknown
Parking
Driveway: Private
Garage Type: None
Covered Parking Spaces: 3
Total Parking Spaces: 3
Fees
Tax Year: 2019
Tax Legal Description: Pt Lot 5 & 6, Plan 36, Aurora.
Taxes: $3,715
Highlights
Feature: Fenced Yard
Land
Cross Street: Yonge & Wellington
Municipality District: Aurora
Fronting On: East
Pool: None
Sewer: Sewers
Lot Depth: 132.25 Feet
Lot Frontage: 34.05 Feet
Lot Irregularities: 28.44 At Rear
Additional Media
- Virtual Tour: https://advirtours.view.property/public/vtour/display/1427932?idx=1#!/
Rooms
Room details for 19 Machell Avenue, Aurora
| Type | Dimensions | Description |
|---|---|---|
| Kitchen Main | 3.80 x 3.90 | Marble Floor, Stainless Steel Appl, W/O To Deck |
| Living Main | 3.78 x 4.10 | Hardwood Floor, Vaulted Ceiling, Picture Window |
| Dining Main | 4.00 x 4.60 | Hardwood Floor, Vaulted Ceiling, Picture Window |
| Master 2nd | 3.85 x 4.73 | Wood Floor, O/Looks Backyard, Staircase |
| 2nd Br 2nd | 3.75 x 4.34 | Wood Floor, Closet |
| 3rd Br 2nd | 3.45 x 3.76 | Wood Floor, O/Looks Frontyard |
| 4th Br 3rd | 2.72 x 4.67 | Wood Floor |
| Family 3rd | 3.87 x 5.72 | Wood Floor |
| XXXXXXXX | XXX XX, XXXX |
XXXX XXX XXXX |
$XXX,XXX |
| XXX XX, XXXX |
XXXXXX XXX XXXX |
$XXX,XXX |
| XXXXXXXX XXXX | XXX XX, XXXX | $799,000 XXX XXXX |
| XXXXXXXX XXXXXX | XXX XX, XXXX | $799,900 XXX XXXX |

ÉÉC Saint-Jean
Elementary: CatholicOur Lady of Grace Catholic Elementary School
Elementary: CatholicDevins Drive Public School
Elementary: PublicAurora Heights Public School
Elementary: PublicWellington Public School
Elementary: PublicLester B Pearson Public School
Elementary: PublicÉSC Renaissance
Secondary: CatholicDr G W Williams Secondary School
Secondary: PublicAurora High School
Secondary: PublicSir William Mulock Secondary School
Secondary: PublicCardinal Carter Catholic Secondary School
Secondary: CatholicSt Maximilian Kolbe High School
Secondary: Catholic

