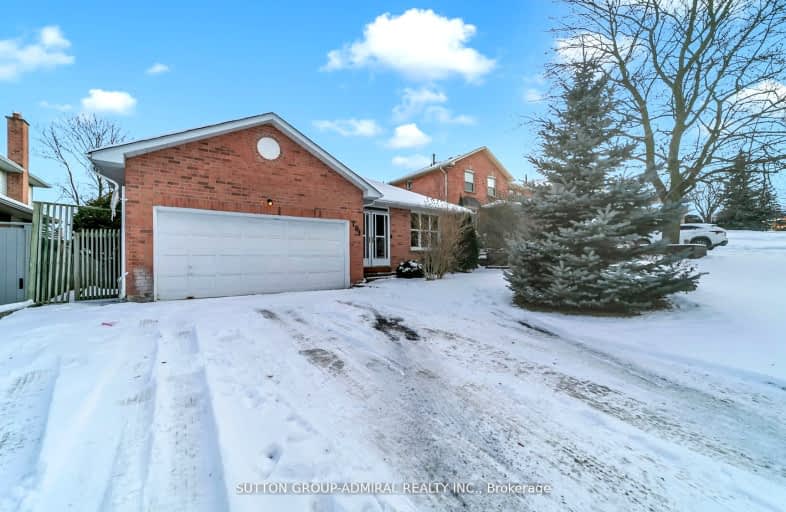Somewhat Walkable
- Some errands can be accomplished on foot.
58
/100
Some Transit
- Most errands require a car.
32
/100
Somewhat Bikeable
- Most errands require a car.
40
/100

ÉÉC Saint-Jean
Elementary: Catholic
1.63 km
Our Lady of Grace Catholic Elementary School
Elementary: Catholic
0.61 km
Devins Drive Public School
Elementary: Public
0.28 km
Aurora Heights Public School
Elementary: Public
0.79 km
Wellington Public School
Elementary: Public
1.17 km
Lester B Pearson Public School
Elementary: Public
1.49 km
ÉSC Renaissance
Secondary: Catholic
5.34 km
Dr G W Williams Secondary School
Secondary: Public
2.44 km
Aurora High School
Secondary: Public
1.20 km
Sir William Mulock Secondary School
Secondary: Public
2.90 km
Cardinal Carter Catholic Secondary School
Secondary: Catholic
5.16 km
St Maximilian Kolbe High School
Secondary: Catholic
2.40 km
-
George Luesby Park
Newmarket ON L3X 2N1 3.92km -
Audrie Sanderson Park
Ontario 3.99km -
Centennial Park Trail, King City
King ON 6.73km
-
BMO Bank of Montreal
668 Wellington St E (Bayview & Wellington), Aurora ON L4G 0K3 3.14km -
TD Bank Financial Group
16655 Yonge St (at Mulock Dr.), Newmarket ON L3X 1V6 3.28km -
CIBC
16715 Yonge St (Yonge & Mulock), Newmarket ON L3X 1X4 3.34km







