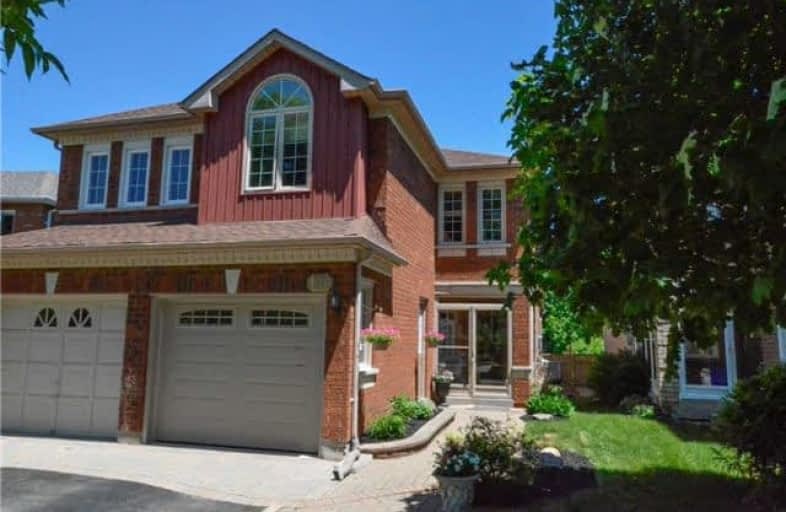
ÉÉC Saint-Jean
Elementary: Catholic
2.17 km
Armitage Village Public School
Elementary: Public
1.38 km
Rick Hansen Public School
Elementary: Public
1.23 km
Stonehaven Elementary School
Elementary: Public
1.78 km
Northern Lights Public School
Elementary: Public
1.07 km
St Jerome Catholic Elementary School
Elementary: Catholic
1.20 km
Dr G W Williams Secondary School
Secondary: Public
3.87 km
Sacred Heart Catholic High School
Secondary: Catholic
3.81 km
Aurora High School
Secondary: Public
3.86 km
Sir William Mulock Secondary School
Secondary: Public
2.10 km
Newmarket High School
Secondary: Public
3.00 km
St Maximilian Kolbe High School
Secondary: Catholic
2.46 km





