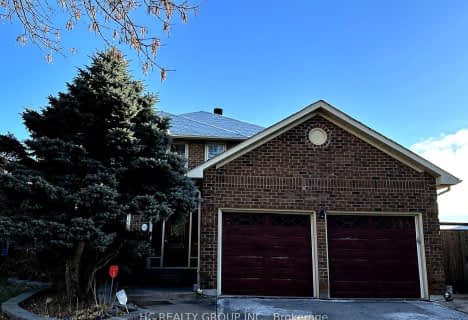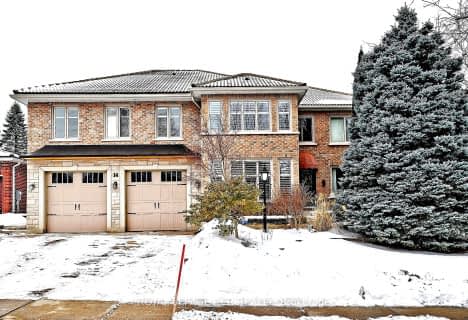
St Nicholas Catholic Elementary School
Elementary: CatholicOur Lady of Grace Catholic Elementary School
Elementary: CatholicSt John Chrysostom Catholic Elementary School
Elementary: CatholicDevins Drive Public School
Elementary: PublicTerry Fox Public School
Elementary: PublicClearmeadow Public School
Elementary: PublicÉSC Renaissance
Secondary: CatholicDr G W Williams Secondary School
Secondary: PublicDr John M Denison Secondary School
Secondary: PublicAurora High School
Secondary: PublicSir William Mulock Secondary School
Secondary: PublicSt Maximilian Kolbe High School
Secondary: Catholic- 4 bath
- 4 bed
- 3000 sqft
102 Crawford Rose Drive, Aurora, Ontario • L4G 4R9 • Aurora Heights
- 4 bath
- 4 bed
- 2500 sqft
48 Lanewood Drive North, Aurora, Ontario • L4G 4T8 • Hills of St Andrew
- 6 bath
- 4 bed
- 3500 sqft
14 Wethersfield Court, Aurora, Ontario • L4G 5L9 • Aurora Highlands
- 6 bath
- 4 bed
- 3000 sqft
413 Coventry Hill Trail, Newmarket, Ontario • L3X 2G9 • Summerhill Estates
- 4 bath
- 4 bed
- 3500 sqft
90 Treegrove Circle, Aurora, Ontario • L4G 2J9 • Hills of St Andrew












