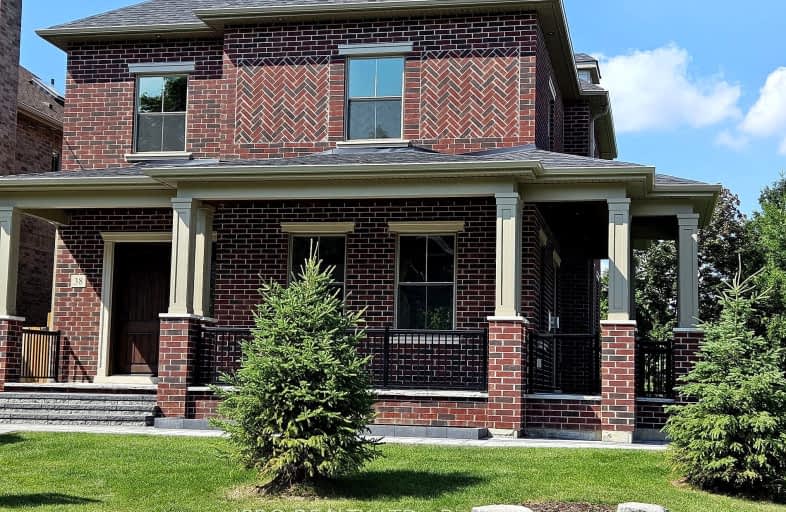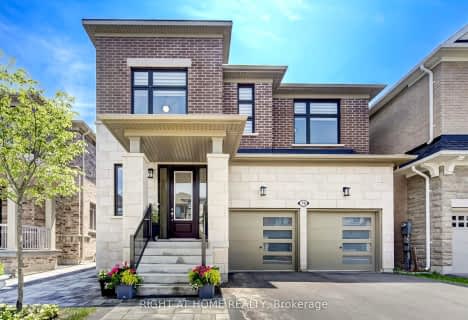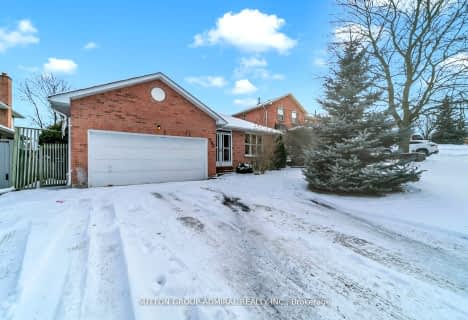
Very Walkable
- Daily errands do not require a car.
Good Transit
- Some errands can be accomplished by public transportation.
Bikeable
- Some errands can be accomplished on bike.

ÉÉC Saint-Jean
Elementary: CatholicOur Lady of Grace Catholic Elementary School
Elementary: CatholicDevins Drive Public School
Elementary: PublicAurora Heights Public School
Elementary: PublicWellington Public School
Elementary: PublicLester B Pearson Public School
Elementary: PublicÉSC Renaissance
Secondary: CatholicDr G W Williams Secondary School
Secondary: PublicAurora High School
Secondary: PublicSir William Mulock Secondary School
Secondary: PublicCardinal Carter Catholic Secondary School
Secondary: CatholicSt Maximilian Kolbe High School
Secondary: Catholic-
DNA Bar & Lounge
15474 Yonge Street, Aurora, ON L4G 1P2 0.2km -
Coop's Aurora Bistro & Pub
15408 Yonge Street, Unit 2A, Aurora, ON L4G 0.26km -
Wicked Eats
15570 Yonge St, Aurora, ON L4G 1P2 0.38km
-
Paris Calling Pastry
15531 Yonge Street, Unit 3 & 4, Aurora, ON L4G 1P3 0.28km -
Blanc Cake Museum
15243 Yonge Street, Unit 3B, Aurora, ON L4G 1L8 0.59km -
On the Bean
2 Orchard Heights Boulevard, Aurora, ON L4G 3W3 0.72km
-
Individual Performance Training Centre
16 Mary Street, Units 1 & 2, Aurora, ON L4G 1G2 1.03km -
Sphere Health & Fitness
125 Edward Street, Unit 3, Aurora, ON L4G 1W3 1.14km -
GoodLife Fitness
15400-15480 Bayview Ave, Unit D4, Aurora, ON L4G 7J1 1.83km
-
Shoppers Drug Mart
15408 Yonge Street, Aurora, ON L4G 1N9 0.26km -
Care Drugs
24 Orchard Heights Boulevard, Aurora, ON L4G 6T5 0.61km -
Wellington Pharmacy
300 Wellington Street E, Aurora, ON L4G 1J5 1.21km
-
Dana Kabob
15461 Yonge Street, Unit 4B, Aurora, ON L4G 1P3 0.14km -
Pho 478
15461 Yonge St, Unit 6, Aurora, ON L4G 1P3 0.14km -
Chicken Plus
15483 Yonge Street, Unit 4, Aurora, ON L4G 1P3 0.2km
-
Smart Centres Aurora
135 First Commerce Drive, Aurora, ON L4G 0G2 4.4km -
Upper Canada Mall
17600 Yonge Street, Newmarket, ON L3Y 4Z1 5.93km -
Reebok
108 Hollidge Boulevard, Unit A, Aurora, ON L4G 8A3 1.65km
-
Centra Food Market
24 Orchard Heights Boulevard, Unit 104, Aurora, ON L4G 6S8 0.7km -
Shina Grocery and Fine Food
14879 Yonge St, Aurora, ON L4G 1.54km -
Longo's
650 Wellington Street E, Aurora, ON L4G 7N2 1.6km
-
Lcbo
15830 Bayview Avenue, Aurora, ON L4G 7Y3 2.29km -
LCBO
94 First Commerce Drive, Aurora, ON L4G 0H5 4.13km -
The Beer Store
1100 Davis Drive, Newmarket, ON L3Y 8W8 7.33km
-
A&T Tire & Wheel
54 Industrial Parkway S, Aurora, ON L4G 3V6 0.91km -
McAlpine Ford Lincoln Mercury
15815 Yonge Street, Aurora, ON L4G 1P4 1.04km -
Esso
14923 Yonge Street, Aurora, ON L4G 1M8 1.45km
-
Cineplex Odeon Aurora
15460 Bayview Avenue, Aurora, ON L4G 7J1 1.63km -
Silver City - Main Concession
18195 Yonge Street, East Gwillimbury, ON L9N 0H9 7.53km -
SilverCity Newmarket Cinemas & XSCAPE
18195 Yonge Street, East Gwillimbury, ON L9N 0H9 7.53km
-
Aurora Public Library
15145 Yonge Street, Aurora, ON L4G 1M1 0.84km -
Newmarket Public Library
438 Park Aveniue, Newmarket, ON L3Y 1W1 5.44km -
Richmond Hill Public Library - Oak Ridges Library
34 Regatta Avenue, Richmond Hill, ON L4E 4R1 5.96km
-
VCA Canada 404 Veterinary Emergency and Referral Hospital
510 Harry Walker Parkway S, Newmarket, ON L3Y 0B3 6.09km -
Southlake Regional Health Centre
596 Davis Drive, Newmarket, ON L3Y 2P9 6.31km -
LifeLabs
372 Hollandview Tr, Ste 101, Aurora, ON L4G 0A5 1.8km
- 4 bath
- 4 bed
- 3000 sqft
35 Morland Crescent, Aurora, Ontario • L4G 7Z2 • Bayview Northeast
- 6 bath
- 4 bed
- 3000 sqft
413 Coventry Hill Trail, Newmarket, Ontario • L3X 2G9 • Summerhill Estates
- 5 bath
- 4 bed
- 3000 sqft
10 Morland Crescent, Aurora, Ontario • L4G 7Z2 • Bayview Northeast





















