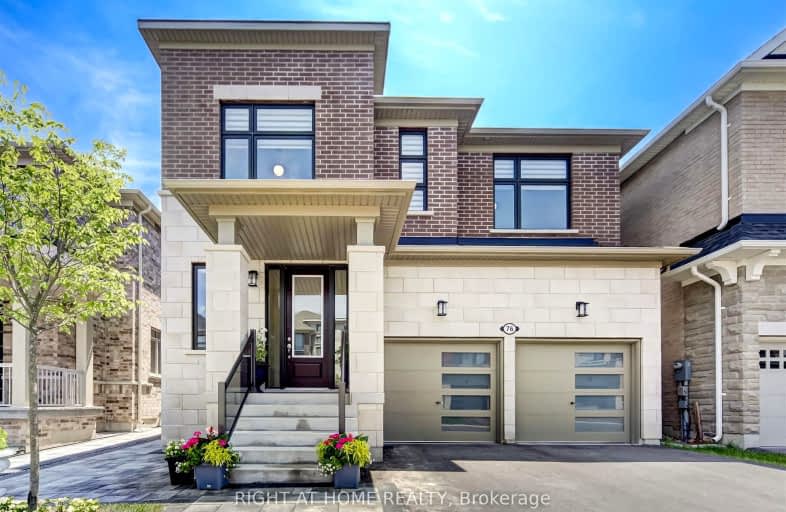Car-Dependent
- Most errands require a car.
Good Transit
- Some errands can be accomplished by public transportation.
Bikeable
- Some errands can be accomplished on bike.

ÉÉC Saint-Jean
Elementary: CatholicDevins Drive Public School
Elementary: PublicAurora Heights Public School
Elementary: PublicWellington Public School
Elementary: PublicNorthern Lights Public School
Elementary: PublicLester B Pearson Public School
Elementary: PublicÉSC Renaissance
Secondary: CatholicDr G W Williams Secondary School
Secondary: PublicAurora High School
Secondary: PublicSir William Mulock Secondary School
Secondary: PublicCardinal Carter Catholic Secondary School
Secondary: CatholicSt Maximilian Kolbe High School
Secondary: Catholic-
DNA Bar & Lounge
15474 Yonge Street, Aurora, ON L4G 1P2 0.4km -
Coop's Aurora Bistro & Pub
15408 Yonge Street, Unit 2A, Aurora, ON L4G 0.4km -
Wicked Eats
15570 Yonge St, Aurora, ON L4G 1P2 0.58km
-
Blanc Cake Museum
15243 Yonge Street, Unit 3B, Aurora, ON L4G 1L8 0.54km -
On the Bean
2 Orchard Heights Boulevard, Aurora, ON L4G 3W3 0.92km -
Tim Hortons
304 Wellington Street E, Aurora, ON L4G 1J5 1.01km
-
Movati Athletic - Richmond Hill
81 Silver Maple Road, Richmond Hill, ON L4E 0C5 8.44km -
Womens Fitness Clubs of Canada
10341 Yonge Street, Unit 3, Richmond Hill, ON L4C 3C1 13.96km -
Snap Fitness
1380 Major Mackenzie Drive E, Richmond Hill, ON L4S 0A1 14.88km
-
Shoppers Drug Mart
15408 Yonge Street, Aurora, ON L4G 1N9 0.41km -
Care Drugs
24 Orchard Heights Boulevard, Aurora, ON L4G 6T5 0.8km -
Wellington Pharmacy
300 Wellington Street E, Aurora, ON L4G 1J5 1.02km
-
Dana Kabob
15461 Yonge Street, Unit 4B, Aurora, ON L4G 1P3 0.34km -
Subway
15483 Yonge Street, Unit 8, Aurora, ON L4G 1P3 0.39km -
Granny's Fish & Chips
15483 Yonge Street, Aurora, ON L4G 1P3 0.39km
-
Smart Centres Aurora
135 First Commerce Drive, Aurora, ON L4G 0G2 4.26km -
Upper Canada Mall
17600 Yonge Street, Newmarket, ON L3Y 4Z1 6.06km -
Reebok
108 Hollidge Boulevard, Unit A, Aurora, ON L4G 8A3 1.56km
-
Centra Food Market
24 Orchard Heights Boulevard, Unit 104, Aurora, ON L4G 6S8 0.89km -
Longo's
650 Wellington Street E, Aurora, ON L4G 7N2 1.43km -
Shina Grocery and Fine Food
14879 Yonge St, Aurora, ON L4G 1.44km
-
Lcbo
15830 Bayview Avenue, Aurora, ON L4G 7Y3 2.25km -
LCBO
94 First Commerce Drive, Aurora, ON L4G 0H5 3.98km -
The Beer Store
1100 Davis Drive, Newmarket, ON L3Y 8W8 7.35km
-
A&T Tire & Wheel
54 Industrial Parkway S, Aurora, ON L4G 3V6 0.72km -
McAlpine Ford Lincoln Mercury
15815 Yonge Street, Aurora, ON L4G 1P4 1.18km -
Esso
14923 Yonge Street, Aurora, ON L4G 1M8 1.35km
-
Cineplex Odeon Aurora
15460 Bayview Avenue, Aurora, ON L4G 7J1 1.5km -
Silver City - Main Concession
18195 Yonge Street, East Gwillimbury, ON L9N 0H9 7.65km -
SilverCity Newmarket Cinemas & XSCAPE
18195 Yonge Street, East Gwillimbury, ON L9N 0H9 7.65km
-
Aurora Public Library
15145 Yonge Street, Aurora, ON L4G 1M1 0.77km -
Newmarket Public Library
438 Park Aveniue, Newmarket, ON L3Y 1W1 5.51km -
Richmond Hill Public Library - Oak Ridges Library
34 Regatta Avenue, Richmond Hill, ON L4E 4R1 5.84km
-
404 Veterinary Referral and Emergency Hospital
510 Harry Walker Parkway S, Newmarket, ON L3Y 0B3 6.07km -
Southlake Regional Health Centre
596 Davis Drive, Newmarket, ON L3Y 2P9 6.37km -
Aurora Medical Clinic
302-372 Hollandview Trail, Aurora, ON L4G 0A5 1.75km
-
Lake Wilcox Park
Sunset Beach Rd, Richmond Hill ON 6.81km -
Leno mills park
Richmond Hill ON 11.69km -
Richmond Green Sports Centre & Park
1300 Elgin Mills Rd E (at Leslie St.), Richmond Hill ON L4S 1M5 12.62km
-
CIBC
660 Wellington St E (Bayview Ave.), Aurora ON L4G 0K3 1.61km -
TD Bank Financial Group
40 First Commerce Dr (at Wellington St E), Aurora ON L4G 0H5 3.94km -
TD Bank Financial Group
11730 Yonge St (at Tower Hill Rd), Richmond Hill ON L4E 0K4 10.13km
- 4 bath
- 4 bed
- 3000 sqft
35 Morland Crescent, Aurora, Ontario • L4G 7Z2 • Bayview Northeast
- — bath
- — bed
- — sqft
191 Aurora Heights Drive West, Aurora, Ontario • L4G 2X1 • Aurora Heights
- 4 bath
- 4 bed
- 2000 sqft
46 Ballymore Drive, Aurora, Ontario • L4G 7E6 • Bayview Wellington
- 4 bath
- 4 bed
- 2500 sqft
44 Golf Links Drive, Aurora, Ontario • L4G 3V3 • Aurora Highlands














