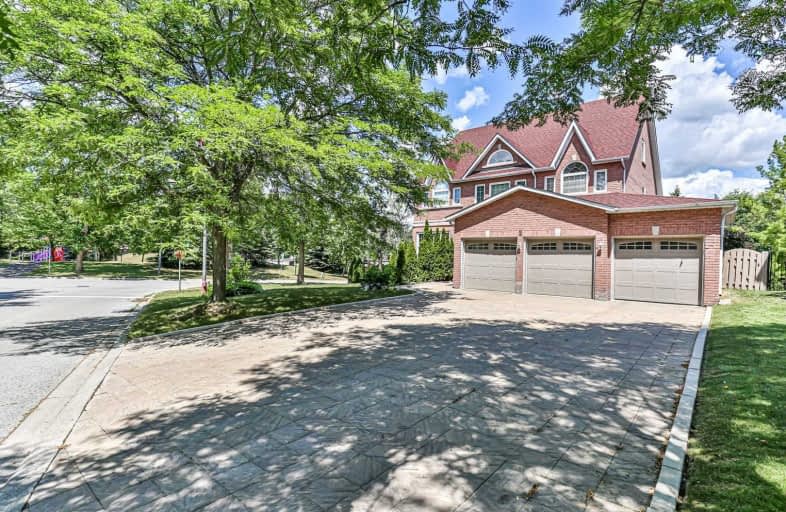Removed on Sep 03, 2020
Note: Property is not currently for sale or for rent.

-
Type: Detached
-
Style: 3-Storey
-
Size: 3500 sqft
-
Lease Term: 1 Year
-
Possession: Immediate
-
All Inclusive: N
-
Lot Size: 70.15 x 147.2 Feet
-
Age: No Data
-
Days on Site: 35 Days
-
Added: Jul 30, 2020 (1 month on market)
-
Updated:
-
Last Checked: 2 months ago
-
MLS®#: N4850746
-
Listed By: Nu stream realty (toronto) inc., brokerage
Welcome To This 4,000 Sq Ft +, 5 Bdrm Home Located On A Large Lot With Mature Trees Nestled On A Quiet Sought After Street In Aurora Highlands. Large Eat-It Kitchen With Walk Out To Large Deck And Private Yard. Owner Spent $150000 To Upgrade Exterior And Interior. Master Bdrm Boasts 5Pc, Walk-In Closet & Walk-Out Balcony. 3rd Level W/5th Bdrm, Den & 3Pc Bath. Fully Finished Basement W/3Pc Bath. Close To Public Transit. High-Rank High School District.
Extras
Equipped With 2019 Kitchen, 2019 Appliances, 2019 Windows, 2018 Interlock, 2020 Master Bath, 2019 Guest Bath, 2018 3rd Floor Bath, 2018 Main Floor Bath, 2018 Basm Bath.
Property Details
Facts for 2 Little Erika Way, Aurora
Status
Days on Market: 35
Last Status: Suspended
Sold Date: Jun 15, 2025
Closed Date: Nov 30, -0001
Expiry Date: Sep 28, 2020
Unavailable Date: Sep 03, 2020
Input Date: Jul 30, 2020
Property
Status: Lease
Property Type: Detached
Style: 3-Storey
Size (sq ft): 3500
Area: Aurora
Community: Aurora Highlands
Availability Date: Immediate
Inside
Bedrooms: 5
Bathrooms: 5
Kitchens: 1
Rooms: 19
Den/Family Room: Yes
Air Conditioning: Central Air
Fireplace: Yes
Laundry: Ensuite
Laundry Level: Main
Central Vacuum: Y
Washrooms: 5
Utilities
Utilities Included: N
Electricity: Yes
Gas: Yes
Cable: Yes
Telephone: Yes
Building
Basement: Finished
Heat Type: Forced Air
Heat Source: Gas
Exterior: Brick
Private Entrance: Y
Water Supply: Municipal
Special Designation: Unknown
Parking
Driveway: Front Yard
Parking Included: Yes
Garage Spaces: 3
Garage Type: Attached
Covered Parking Spaces: 8
Total Parking Spaces: 11
Fees
Cable Included: No
Central A/C Included: Yes
Common Elements Included: Yes
Heating Included: No
Hydro Included: No
Water Included: No
Highlights
Feature: Fenced Yard
Feature: Library
Feature: Park
Feature: Public Transit
Feature: School
Land
Cross Street: Bathurst & Kennedy S
Municipality District: Aurora
Fronting On: North
Pool: None
Sewer: Sewers
Lot Depth: 147.2 Feet
Lot Frontage: 70.15 Feet
Payment Frequency: Monthly
Additional Media
- Virtual Tour: https://youtu.be/zol_dpiJ_0I
Rooms
Room details for 2 Little Erika Way, Aurora
| Type | Dimensions | Description |
|---|---|---|
| Dining Main | - | |
| Family Main | - | |
| Kitchen Main | - | |
| Laundry Main | - | |
| Living Main | - | |
| Master 2nd | - | |
| 2nd Br 2nd | - | |
| 3rd Br 2nd | - | |
| 4th Br 2nd | - | |
| 5th Br 3rd | - | |
| Library 2nd | - | |
| Media/Ent 3rd | - |

| XXXXXXXX | XXX XX, XXXX |
XXXXXXX XXX XXXX |
|
| XXX XX, XXXX |
XXXXXX XXX XXXX |
$X,XXX | |
| XXXXXXXX | XXX XX, XXXX |
XXXX XXX XXXX |
$X,XXX,XXX |
| XXX XX, XXXX |
XXXXXX XXX XXXX |
$X,XXX,XXX | |
| XXXXXXXX | XXX XX, XXXX |
XXXXXXX XXX XXXX |
|
| XXX XX, XXXX |
XXXXXX XXX XXXX |
$X,XXX,XXX |
| XXXXXXXX XXXXXXX | XXX XX, XXXX | XXX XXXX |
| XXXXXXXX XXXXXX | XXX XX, XXXX | $4,250 XXX XXXX |
| XXXXXXXX XXXX | XXX XX, XXXX | $1,394,800 XXX XXXX |
| XXXXXXXX XXXXXX | XXX XX, XXXX | $1,388,800 XXX XXXX |
| XXXXXXXX XXXXXXX | XXX XX, XXXX | XXX XXXX |
| XXXXXXXX XXXXXX | XXX XX, XXXX | $1,248,800 XXX XXXX |

Our Lady of Grace Catholic Elementary School
Elementary: CatholicLight of Christ Catholic Elementary School
Elementary: CatholicRegency Acres Public School
Elementary: PublicHighview Public School
Elementary: PublicSt Joseph Catholic Elementary School
Elementary: CatholicWellington Public School
Elementary: PublicÉSC Renaissance
Secondary: CatholicDr G W Williams Secondary School
Secondary: PublicAurora High School
Secondary: PublicSir William Mulock Secondary School
Secondary: PublicCardinal Carter Catholic Secondary School
Secondary: CatholicSt Maximilian Kolbe High School
Secondary: Catholic
