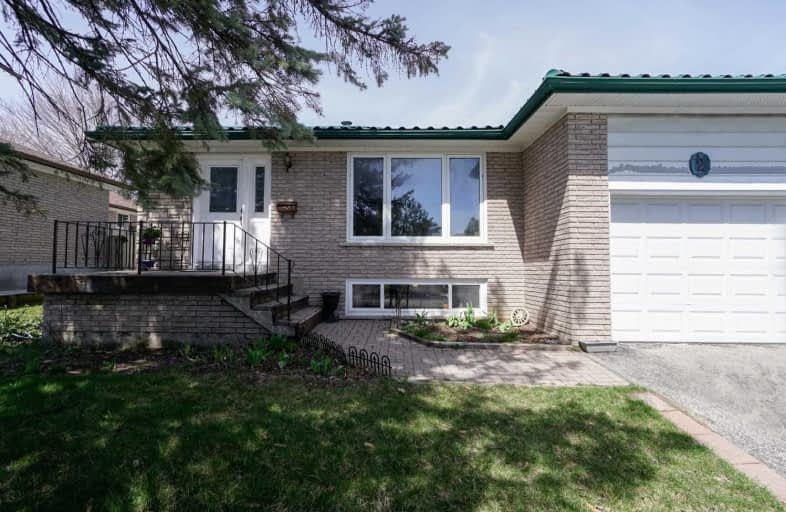Sold on Apr 26, 2019
Note: Property is not currently for sale or for rent.

-
Type: Detached
-
Style: Backsplit 4
-
Lot Size: 57 x 135 Feet
-
Age: No Data
-
Taxes: $5,200 per year
-
Added: Sep 07, 2019 (1 second on market)
-
Updated:
-
Last Checked: 2 months ago
-
MLS®#: N4429042
-
Listed By: Re/max hallmark york group realty ltd., brokerage
Great Location In Central Aurora. Walking Distance To Top Rated Schools, Shops, Transit And Amenities. Well Kept Home On 57 X 137 Ft Mature Level Lot. Home Offers Plenty Of Room With Main Floor Kitchen, Dining Room And Living Room. Large Bay Window In Living Room. Two Bedrooms Up With Two Additional Bedrooms Down. W/O To Backyard From L/L Family Room. Lots Of Opportunity To Make This Home Your Own!
Extras
Fridge, Stove, Dishwasher, Washer, Water Softner (As Is).
Property Details
Facts for 2 McDonald Drive, Aurora
Status
Last Status: Sold
Sold Date: Apr 26, 2019
Closed Date: Jul 10, 2019
Expiry Date: Sep 30, 2019
Sold Price: $659,900
Unavailable Date: Apr 26, 2019
Input Date: Apr 26, 2019
Prior LSC: Listing with no contract changes
Property
Status: Sale
Property Type: Detached
Style: Backsplit 4
Area: Aurora
Community: Aurora Heights
Availability Date: 30-60
Inside
Bedrooms: 2
Bedrooms Plus: 2
Bathrooms: 2
Kitchens: 1
Rooms: 6
Den/Family Room: Yes
Air Conditioning: Central Air
Fireplace: Yes
Washrooms: 2
Utilities
Electricity: Yes
Gas: Yes
Cable: Available
Telephone: Available
Building
Basement: Part Fin
Heat Type: Forced Air
Heat Source: Gas
Exterior: Alum Siding
Exterior: Brick
Water Supply: Municipal
Physically Handicapped-Equipped: N
Special Designation: Unknown
Parking
Driveway: Private
Garage Spaces: 1
Garage Type: Attached
Covered Parking Spaces: 1
Total Parking Spaces: 2
Fees
Tax Year: 2018
Tax Legal Description: Lt 70 Pl 517 Aurora ; S/T A24728A Aurora
Taxes: $5,200
Highlights
Feature: Fenced Yard
Feature: Library
Feature: Public Transit
Land
Cross Street: Mcdonald / Wellingto
Municipality District: Aurora
Fronting On: North
Pool: None
Sewer: Sewers
Lot Depth: 135 Feet
Lot Frontage: 57 Feet
Waterfront: None
Additional Media
- Virtual Tour: https://tours.stallonemedia.com/public/vtour/display/1286199?idx=1#!/
Rooms
Room details for 2 McDonald Drive, Aurora
| Type | Dimensions | Description |
|---|---|---|
| Living Main | 4.06 x 6.50 | Hardwood Floor, Bay Window |
| Kitchen Main | 3.29 x 4.84 | O/Looks Family, Laminate |
| Dining Main | 3.48 x 6.50 | Hardwood Floor, O/Looks Living |
| Master Upper | 3.47 x 5.10 | Hardwood Floor, Window, Closet |
| 2nd Br Upper | 3.45 x 3.65 | Hardwood Floor, Window, Closet |
| 3rd Br Lower | 2.40 x 3.02 | Window |
| 4th Br Lower | 2.86 x 3.52 | Window |
| Family Lower | 4.68 x 6.83 | Gas Fireplace, Parquet Floor, W/O To Garden |
| XXXXXXXX | XXX XX, XXXX |
XXXX XXX XXXX |
$XXX,XXX |
| XXX XX, XXXX |
XXXXXX XXX XXXX |
$XXX,XXX |
| XXXXXXXX XXXX | XXX XX, XXXX | $659,900 XXX XXXX |
| XXXXXXXX XXXXXX | XXX XX, XXXX | $659,900 XXX XXXX |

Our Lady of Grace Catholic Elementary School
Elementary: CatholicRegency Acres Public School
Elementary: PublicDevins Drive Public School
Elementary: PublicAurora Heights Public School
Elementary: PublicWellington Public School
Elementary: PublicLester B Pearson Public School
Elementary: PublicÉSC Renaissance
Secondary: CatholicDr G W Williams Secondary School
Secondary: PublicAurora High School
Secondary: PublicSir William Mulock Secondary School
Secondary: PublicCardinal Carter Catholic Secondary School
Secondary: CatholicSt Maximilian Kolbe High School
Secondary: Catholic- 3 bath
- 3 bed
15 Widdifield Avenue, Newmarket, Ontario • L3X 1Z4 • Armitage



