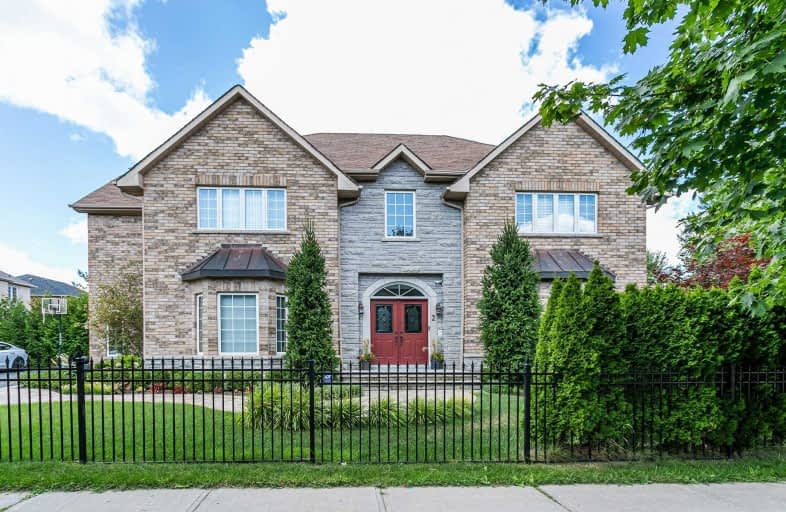
ÉIC Renaissance
Elementary: Catholic
2.17 km
Light of Christ Catholic Elementary School
Elementary: Catholic
0.78 km
Regency Acres Public School
Elementary: Public
1.14 km
Highview Public School
Elementary: Public
0.77 km
St Joseph Catholic Elementary School
Elementary: Catholic
1.14 km
Wellington Public School
Elementary: Public
2.33 km
ACCESS Program
Secondary: Public
3.66 km
ÉSC Renaissance
Secondary: Catholic
2.16 km
Dr G W Williams Secondary School
Secondary: Public
2.47 km
Aurora High School
Secondary: Public
2.08 km
Cardinal Carter Catholic Secondary School
Secondary: Catholic
2.43 km
St Maximilian Kolbe High School
Secondary: Catholic
3.89 km








