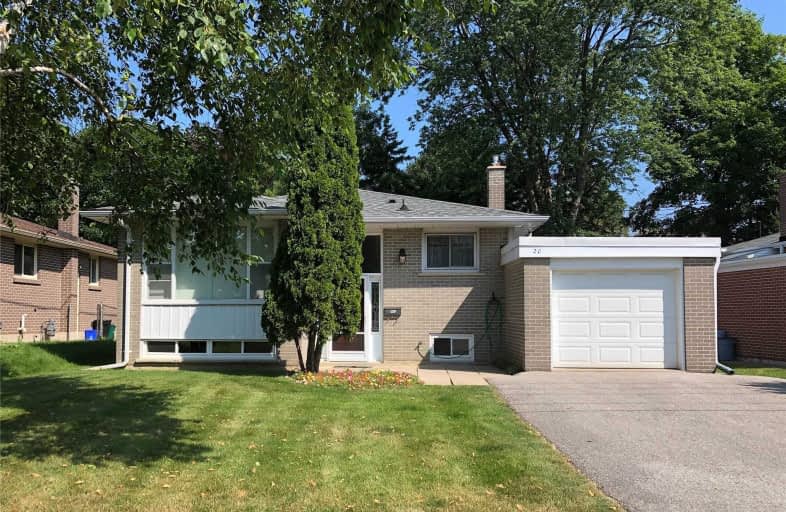Sold on Aug 26, 2019
Note: Property is not currently for sale or for rent.

-
Type: Detached
-
Style: Bungalow-Raised
-
Lot Size: 50 x 116 Feet
-
Age: No Data
-
Taxes: $4,026 per year
-
Days on Site: 7 Days
-
Added: Sep 07, 2019 (1 week on market)
-
Updated:
-
Last Checked: 2 months ago
-
MLS®#: N4551654
-
Listed By: Royal lepage your community realty, brokerage
Beautiful Little Gem In Sought-After Location. Solidly Built 3 Bdrm Raised Bungalow, Well Maintained By Its Original Owner. Loads Of Natural Light Fill This Home. Large Living Room, Family Sized Eat-In Kitchen, Good Sized Bedrooms. Hardwood In The Bedrooms. Hardwood In Lr And Hallway Covered By Broadloom. Huge 495 Sf Rec Room Waiting For Your Updates. Close To School, Parks, Yonge Street, Community Center. Great Home For First Time Buyers. Pool Sized Yard.
Extras
Incl: Fridge, Electric Stove, Furnace (2018), Central Air Conditioner, Water Softener (As Is). Gdo &1 Remote. Shingles 2016. Front Entry Door 2014. Lawn Maintenancepaid For The Balance Of The Season. *Some Photos Virtually Staged. Inspect.
Property Details
Facts for 20 Aurora Heights Drive, Aurora
Status
Days on Market: 7
Last Status: Sold
Sold Date: Aug 26, 2019
Closed Date: Sep 27, 2019
Expiry Date: Nov 30, 2019
Sold Price: $679,999
Unavailable Date: Aug 26, 2019
Input Date: Aug 19, 2019
Property
Status: Sale
Property Type: Detached
Style: Bungalow-Raised
Area: Aurora
Community: Aurora Heights
Availability Date: 30/60
Inside
Bedrooms: 3
Bathrooms: 1
Kitchens: 1
Rooms: 5
Den/Family Room: No
Air Conditioning: Central Air
Fireplace: No
Central Vacuum: N
Washrooms: 1
Building
Basement: Part Fin
Heat Type: Forced Air
Heat Source: Gas
Exterior: Brick
Energy Certificate: N
Green Verification Status: N
Water Supply: Municipal
Physically Handicapped-Equipped: N
Special Designation: Unknown
Retirement: N
Parking
Driveway: Private
Garage Spaces: 1
Garage Type: Attached
Covered Parking Spaces: 2
Total Parking Spaces: 3
Fees
Tax Year: 2018
Tax Legal Description: Lt 112 Pl 475 Aurora; S/T A17307A
Taxes: $4,026
Highlights
Feature: Park
Feature: Public Transit
Feature: Rec Centre
Feature: School
Feature: School Bus Route
Land
Cross Street: Yonge And Aurora Hts
Municipality District: Aurora
Fronting On: North
Pool: None
Sewer: Sewers
Lot Depth: 116 Feet
Lot Frontage: 50 Feet
Lot Irregularities: Irr. 116' 7" East Sid
Additional Media
- Virtual Tour: https://advirtours.view.property/public/vtour/display/1399553?idx=1#!/
Rooms
Room details for 20 Aurora Heights Drive, Aurora
| Type | Dimensions | Description |
|---|---|---|
| Living Ground | 3.42 x 5.16 | Broadloom, Large Window |
| Kitchen Ground | 2.74 x 2.74 | Linoleum |
| Breakfast Ground | 2.74 x 3.45 | Linoleum |
| Master Ground | 2.92 x 3.76 | Hardwood Floor, Double Closet, Large Window |
| 2nd Br Ground | 2.72 x 3.53 | Hardwood Floor, Closet, O/Looks Backyard |
| 3rd Br Ground | 2.62 x 3.53 | Hardwood Floor, Closet, O/Looks Backyard |
| Rec Bsmt | 3.91 x 11.80 | |
| Laundry Bsmt | 2.62 x 3.81 | |
| Other Bsmt | 4.00 x 6.20 | B/I Shelves |
| XXXXXXXX | XXX XX, XXXX |
XXXX XXX XXXX |
$XXX,XXX |
| XXX XX, XXXX |
XXXXXX XXX XXXX |
$XXX,XXX |
| XXXXXXXX XXXX | XXX XX, XXXX | $679,999 XXX XXXX |
| XXXXXXXX XXXXXX | XXX XX, XXXX | $699,000 XXX XXXX |

ÉÉC Saint-Jean
Elementary: CatholicOur Lady of Grace Catholic Elementary School
Elementary: CatholicDevins Drive Public School
Elementary: PublicAurora Heights Public School
Elementary: PublicWellington Public School
Elementary: PublicLester B Pearson Public School
Elementary: PublicÉSC Renaissance
Secondary: CatholicDr G W Williams Secondary School
Secondary: PublicAurora High School
Secondary: PublicSir William Mulock Secondary School
Secondary: PublicCardinal Carter Catholic Secondary School
Secondary: CatholicSt Maximilian Kolbe High School
Secondary: Catholic- 3 bath
- 3 bed
15 Widdifield Avenue, Newmarket, Ontario • L3X 1Z4 • Armitage



