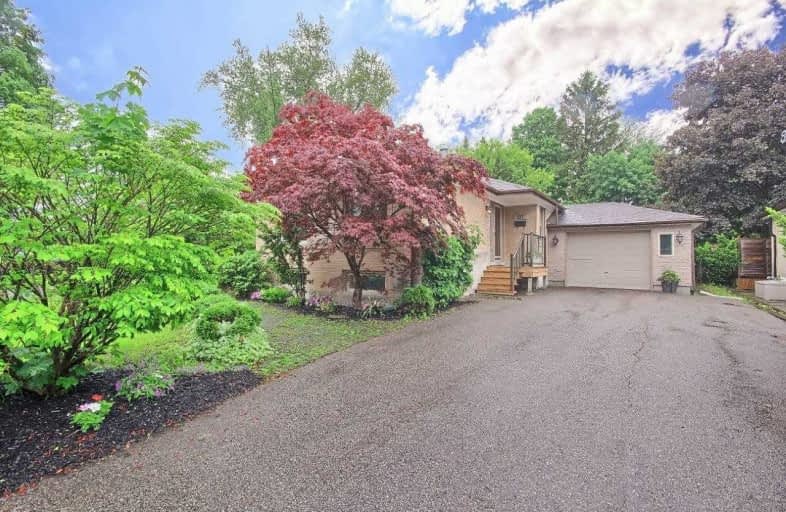Sold on Jul 06, 2019
Note: Property is not currently for sale or for rent.

-
Type: Detached
-
Style: Bungalow
-
Lot Size: 50 x 140 Feet
-
Age: 51-99 years
-
Taxes: $4,400 per year
-
Days on Site: 18 Days
-
Added: Sep 07, 2019 (2 weeks on market)
-
Updated:
-
Last Checked: 2 months ago
-
MLS®#: N4489195
-
Listed By: Re/max realty specialists inc., brokerage
Tens Of Thousands $ In Upgrades! A 3Bdrm Converted To 2 (Can Be Converted Back). Upgrades; Bsmt W/ In Law Suite, Pot Lights, Laminate Flring, Kit, Bath, Bedroom & Sep Ent. Upgraded Kitchen With Granite Counter Top, Back Splash,Bathroom, All Electrical, Light Fixtures, And Garage. Landscaped With Huge Deck And In Ground Pool. New 2019; Furnace, Air Conditioner,Stove, Bsmt Laminate Flooring Attic Insulation, Front Staircase, Freshly Painted All Over
Extras
W/O To Oversize Deck. Walking Distance To Shops, Transit, Schools & Parks. 2 Fridges,2 Stoves, 2 Washers,2 Dryers,Dishwasher, All Elf's, All Window Coverings, Garage Door Opener.
Property Details
Facts for 20 Davidson Road, Aurora
Status
Days on Market: 18
Last Status: Sold
Sold Date: Jul 06, 2019
Closed Date: Aug 29, 2019
Expiry Date: Sep 18, 2019
Sold Price: $764,000
Unavailable Date: Jul 06, 2019
Input Date: Jun 18, 2019
Prior LSC: Sold
Property
Status: Sale
Property Type: Detached
Style: Bungalow
Age: 51-99
Area: Aurora
Community: Aurora Highlands
Availability Date: Tba
Inside
Bedrooms: 2
Bedrooms Plus: 1
Bathrooms: 2
Kitchens: 2
Rooms: 5
Den/Family Room: No
Air Conditioning: Central Air
Fireplace: Yes
Washrooms: 2
Building
Basement: Finished
Basement 2: Sep Entrance
Heat Type: Forced Air
Heat Source: Gas
Exterior: Brick
Water Supply: Municipal
Special Designation: Unknown
Parking
Driveway: Pvt Double
Garage Spaces: 1
Garage Type: Attached
Covered Parking Spaces: 5
Total Parking Spaces: 6
Fees
Tax Year: 2018
Tax Legal Description: Lt 215 Pl 514 Aurora
Taxes: $4,400
Highlights
Feature: Park
Feature: Public Transit
Feature: School
Land
Cross Street: Yonge/Murray
Municipality District: Aurora
Fronting On: West
Pool: Inground
Sewer: Sewers
Lot Depth: 140 Feet
Lot Frontage: 50 Feet
Zoning: Residential
Additional Media
- Virtual Tour: https://tours.panapix.com/idx/421001
Rooms
Room details for 20 Davidson Road, Aurora
| Type | Dimensions | Description |
|---|---|---|
| Kitchen Main | 4.61 x 3.70 | Ceramic Floor, Granite Counter, Open Concept |
| Living Main | 3.20 x 4.50 | Hardwood Floor, Gas Fireplace, Open Concept |
| Dining Main | 2.75 x 2.82 | Hardwood Floor, Combined W/Living, Open Concept |
| Master Main | 4.58 x 6.47 | Hardwood Floor, W/O To Deck, Double Closet |
| 2nd Br Main | 2.47 x 3.30 | Hardwood Floor, Closet, Crown Moulding |
| Rec Bsmt | 5.68 x 6.15 | Laminate, Pot Lights |
| 3rd Br Bsmt | 3.88 x 5.79 | Laminate, Window |
| Kitchen Bsmt | 3.01 x 3.21 | Laminate, Open Concept |
| XXXXXXXX | XXX XX, XXXX |
XXXX XXX XXXX |
$XXX,XXX |
| XXX XX, XXXX |
XXXXXX XXX XXXX |
$XXX,XXX | |
| XXXXXXXX | XXX XX, XXXX |
XXXXXXX XXX XXXX |
|
| XXX XX, XXXX |
XXXXXX XXX XXXX |
$XXX,XXX | |
| XXXXXXXX | XXX XX, XXXX |
XXXXXXX XXX XXXX |
|
| XXX XX, XXXX |
XXXXXX XXX XXXX |
$XXX,XXX | |
| XXXXXXXX | XXX XX, XXXX |
XXXXXXX XXX XXXX |
|
| XXX XX, XXXX |
XXXXXX XXX XXXX |
$XXX,XXX |
| XXXXXXXX XXXX | XXX XX, XXXX | $764,000 XXX XXXX |
| XXXXXXXX XXXXXX | XXX XX, XXXX | $759,000 XXX XXXX |
| XXXXXXXX XXXXXXX | XXX XX, XXXX | XXX XXXX |
| XXXXXXXX XXXXXX | XXX XX, XXXX | $729,000 XXX XXXX |
| XXXXXXXX XXXXXXX | XXX XX, XXXX | XXX XXXX |
| XXXXXXXX XXXXXX | XXX XX, XXXX | $759,999 XXX XXXX |
| XXXXXXXX XXXXXXX | XXX XX, XXXX | XXX XXXX |
| XXXXXXXX XXXXXX | XXX XX, XXXX | $788,800 XXX XXXX |

Our Lady of Grace Catholic Elementary School
Elementary: CatholicLight of Christ Catholic Elementary School
Elementary: CatholicRegency Acres Public School
Elementary: PublicHighview Public School
Elementary: PublicSt Joseph Catholic Elementary School
Elementary: CatholicWellington Public School
Elementary: PublicACCESS Program
Secondary: PublicÉSC Renaissance
Secondary: CatholicDr G W Williams Secondary School
Secondary: PublicAurora High School
Secondary: PublicCardinal Carter Catholic Secondary School
Secondary: CatholicSt Maximilian Kolbe High School
Secondary: Catholic- 1 bath
- 2 bed
123 Wildwood Avenue, Richmond Hill, Ontario • L4E 3B6 • Oak Ridges Lake Wilcox
- 2 bath
- 3 bed
22 Jones Court, Aurora, Ontario • L4G 2B8 • Aurora Highlands
- 2 bath
- 3 bed
- 2000 sqft
72B-104 Poplar Crescent, Aurora, Ontario • L4G 3L3 • Aurora Highlands





