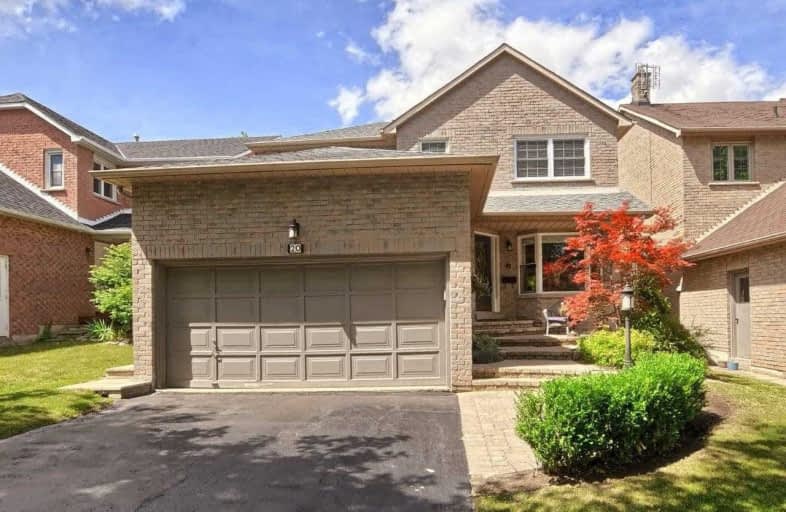
Our Lady of Grace Catholic Elementary School
Elementary: Catholic
0.69 km
Regency Acres Public School
Elementary: Public
1.77 km
Devins Drive Public School
Elementary: Public
1.21 km
Aurora Heights Public School
Elementary: Public
1.40 km
St Joseph Catholic Elementary School
Elementary: Catholic
1.89 km
Wellington Public School
Elementary: Public
0.98 km
ÉSC Renaissance
Secondary: Catholic
4.29 km
Dr G W Williams Secondary School
Secondary: Public
2.23 km
Aurora High School
Secondary: Public
0.63 km
Sir William Mulock Secondary School
Secondary: Public
4.01 km
Cardinal Carter Catholic Secondary School
Secondary: Catholic
4.29 km
St Maximilian Kolbe High School
Secondary: Catholic
2.88 km





