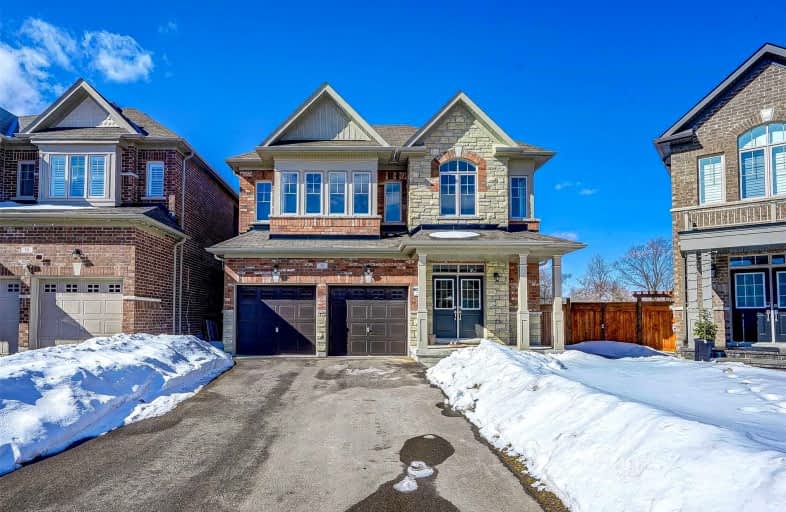
3D Walkthrough

Our Lady of Grace Catholic Elementary School
Elementary: Catholic
1.27 km
Regency Acres Public School
Elementary: Public
1.19 km
Devins Drive Public School
Elementary: Public
1.83 km
Aurora Heights Public School
Elementary: Public
1.86 km
St Joseph Catholic Elementary School
Elementary: Catholic
1.31 km
Wellington Public School
Elementary: Public
1.19 km
ÉSC Renaissance
Secondary: Catholic
3.56 km
Dr G W Williams Secondary School
Secondary: Public
2.05 km
Aurora High School
Secondary: Public
0.82 km
Sir William Mulock Secondary School
Secondary: Public
4.72 km
Cardinal Carter Catholic Secondary School
Secondary: Catholic
3.61 km
St Maximilian Kolbe High School
Secondary: Catholic
3.07 km



