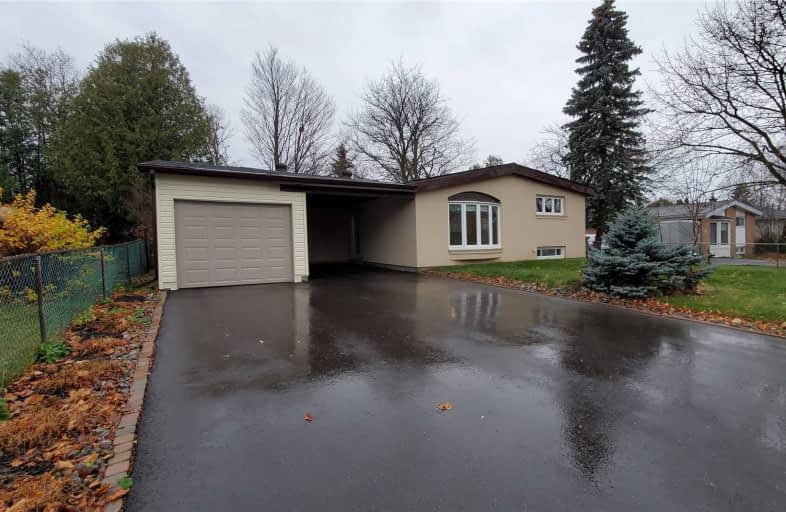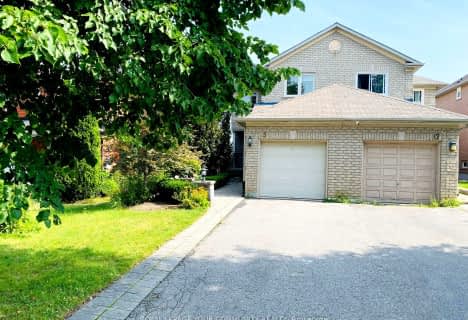
3D Walkthrough

ÉIC Renaissance
Elementary: Catholic
2.35 km
Light of Christ Catholic Elementary School
Elementary: Catholic
0.97 km
Regency Acres Public School
Elementary: Public
0.68 km
Highview Public School
Elementary: Public
0.83 km
St Joseph Catholic Elementary School
Elementary: Catholic
0.66 km
Wellington Public School
Elementary: Public
2.03 km
ACCESS Program
Secondary: Public
3.54 km
ÉSC Renaissance
Secondary: Catholic
2.33 km
Dr G W Williams Secondary School
Secondary: Public
2.00 km
Aurora High School
Secondary: Public
1.83 km
Cardinal Carter Catholic Secondary School
Secondary: Catholic
2.30 km
St Maximilian Kolbe High School
Secondary: Catholic
3.45 km








