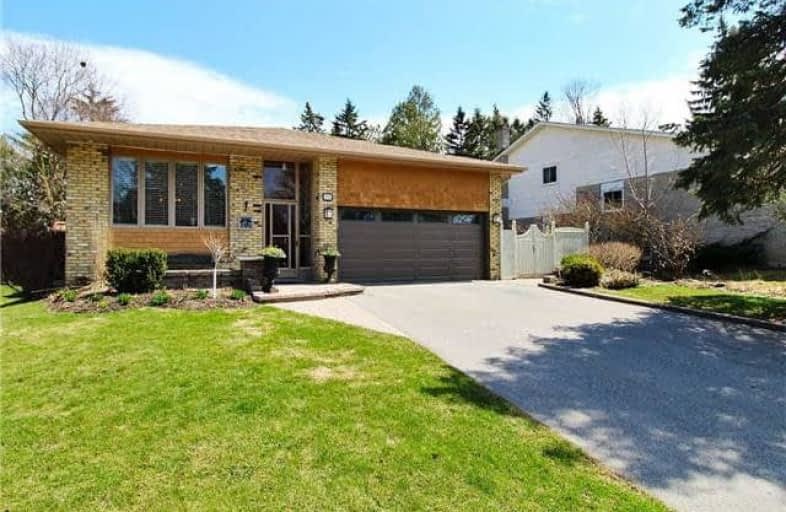
Our Lady of Grace Catholic Elementary School
Elementary: Catholic
1.64 km
Regency Acres Public School
Elementary: Public
0.36 km
Highview Public School
Elementary: Public
1.76 km
Aurora Heights Public School
Elementary: Public
1.87 km
St Joseph Catholic Elementary School
Elementary: Catholic
0.46 km
Wellington Public School
Elementary: Public
1.12 km
ACCESS Program
Secondary: Public
4.11 km
ÉSC Renaissance
Secondary: Catholic
3.26 km
Dr G W Williams Secondary School
Secondary: Public
1.15 km
Aurora High School
Secondary: Public
1.06 km
Cardinal Carter Catholic Secondary School
Secondary: Catholic
2.92 km
St Maximilian Kolbe High School
Secondary: Catholic
2.49 km







