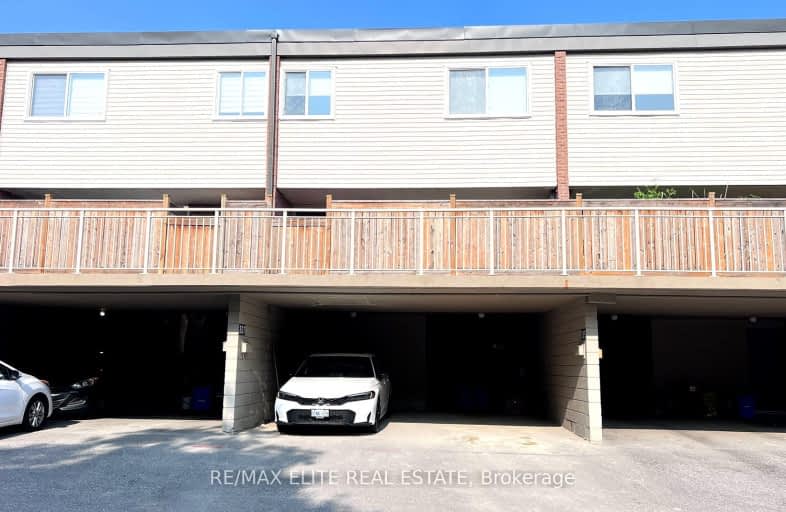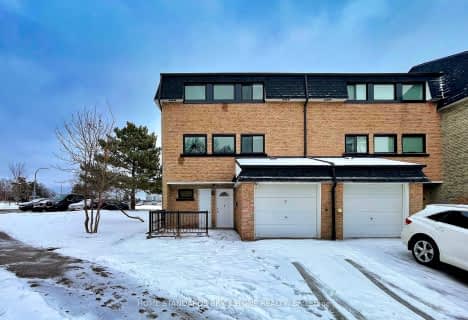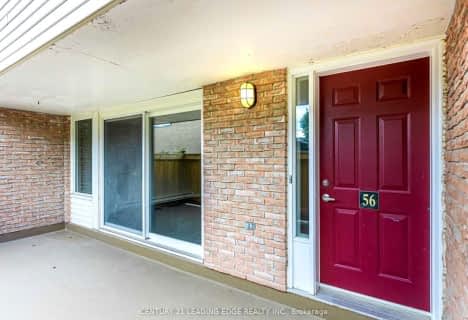Car-Dependent
- Most errands require a car.
Some Transit
- Most errands require a car.
Somewhat Bikeable
- Most errands require a car.

Our Lady of Grace Catholic Elementary School
Elementary: CatholicRegency Acres Public School
Elementary: PublicDevins Drive Public School
Elementary: PublicAurora Heights Public School
Elementary: PublicSt Joseph Catholic Elementary School
Elementary: CatholicWellington Public School
Elementary: PublicÉSC Renaissance
Secondary: CatholicDr G W Williams Secondary School
Secondary: PublicAurora High School
Secondary: PublicSir William Mulock Secondary School
Secondary: PublicCardinal Carter Catholic Secondary School
Secondary: CatholicSt Maximilian Kolbe High School
Secondary: Catholic-
Lake Wilcox Park
Sunset Beach Rd, Richmond Hill ON 6.52km -
Meander Park
Richmond Hill ON 8.92km -
Richmond Green Sports Centre & Park
1300 Elgin Mills Rd E (at Leslie St.), Richmond Hill ON L4S 1M5 12.23km
-
Meridian Credit Union ATM
297 Wellington St E, Aurora ON L4G 6K9 2.29km -
CIBC
660 Wellington St E (Bayview Ave.), Aurora ON L4G 0K3 2.9km -
CIBC
16715 Yonge St (Yonge & Mulock), Newmarket ON L3X 1X4 4.51km
- — bath
- — bed
- — sqft
193-16 Springfair Avenue North, Aurora, Ontario • L4G 3M2 • Aurora Village





