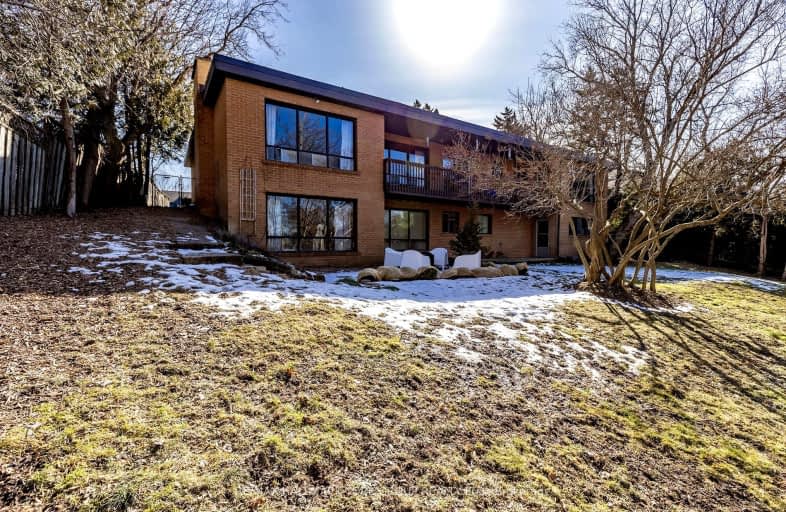Sold on Apr 02, 2024
Note: Property is not currently for sale or for rent.

-
Type: Detached
-
Style: Bungalow
-
Size: 2000 sqft
-
Lot Size: 100 x 645 Feet
-
Age: No Data
-
Taxes: $11,560 per year
-
Days on Site: 13 Days
-
Added: Mar 20, 2024 (1 week on market)
-
Updated:
-
Last Checked: 1 month ago
-
MLS®#: N8158190
-
Listed By: Re/max hallmark york group realty ltd.
Welcome to 208 Kennedy Street W, Located on one of the largest lots on the desired Kennedy Street in Aurora, On a 1.47 acres of land and fronting on two streets, this property has a harmonious blend of Residential and environmentally protected land, it provides an ideal canvas to construct a stunning home or renovate the existing one. The existing Mid Century Modern Bungalow features 4 bedrooms, 3 washrooms and a Finished Walkout basement. Roof 2017, Furnace 2008, 200 Amp Service, The circular driveway has plenty of room to park your cars and many more. Backyard features a parklike oasis, complete with a meandering stream, which offers a unique and picturesque setting for a dream dwelling! Close to public and private schools, trails, Shopping and dining ,5 min to Go Station. Dont miss this rare opportunity!
Extras
All existing electrical light fixtures,Fridge , Stove, built in Dishwasher, Washer and Dryer, Garage door opener, The Seller makes no representation or warranty on the house and the property. It is sold in as is condition
Property Details
Facts for 208 Kennedy Street West, Aurora
Status
Days on Market: 13
Last Status: Sold
Sold Date: Apr 02, 2024
Closed Date: May 30, 2024
Expiry Date: Aug 30, 2024
Sold Price: $2,300,000
Unavailable Date: Apr 02, 2024
Input Date: Mar 20, 2024
Prior LSC: Listing with no contract changes
Property
Status: Sale
Property Type: Detached
Style: Bungalow
Size (sq ft): 2000
Area: Aurora
Community: Aurora Village
Availability Date: Flexible- TBA
Inside
Bedrooms: 4
Bathrooms: 3
Kitchens: 1
Rooms: 7
Den/Family Room: Yes
Air Conditioning: Central Air
Fireplace: Yes
Washrooms: 3
Building
Basement: Fin W/O
Heat Type: Forced Air
Heat Source: Gas
Exterior: Brick
Water Supply: Municipal
Special Designation: Unknown
Parking
Driveway: Circular
Garage Spaces: 2
Garage Type: Attached
Covered Parking Spaces: 10
Total Parking Spaces: 12
Fees
Tax Year: 2023
Tax Legal Description: PT LT 29 PL 246 AURORA AS IN R431126 ; AURORA
Taxes: $11,560
Highlights
Feature: Grnbelt/Cons
Feature: Park
Feature: River/Stream
Feature: School
Land
Cross Street: Murray And Kennedy S
Municipality District: Aurora
Fronting On: North
Pool: None
Sewer: Sewers
Lot Depth: 645 Feet
Lot Frontage: 100 Feet
Lot Irregularities: Irregular
Acres: .50-1.99
Zoning: R1-EP
Additional Media
- Virtual Tour: https://www.208kennedystreet.com/
Rooms
Room details for 208 Kennedy Street West, Aurora
| Type | Dimensions | Description |
|---|---|---|
| Living Main | 4.47 x 6.64 | Hardwood Floor, W/O To Balcony |
| Dining Main | 3.85 x 4.15 | Hardwood Floor, Open Concept, O/Looks Backyard |
| Kitchen Main | 4.10 x 4.17 | Family Size Kitchen, W/O To Balcony |
| Prim Bdrm Main | 4.22 x 4.75 | 4 Pc Ensuite, W/I Closet, W/O To Balcony |
| 2nd Br Main | 3.63 x 3.68 | Hardwood Floor, Closet |
| 3rd Br Main | 2.98 x 3.29 | Hardwood Floor, Closet |
| 4th Br Main | 3.71 x 3.62 | Hardwood Floor, Closet |
| Family Lower | 4.28 x 6.42 | Broadloom, Fireplace, W/O To Patio |
| Office Lower | 3.86 x 3.86 | Broadloom, Picture Window |
| XXXXXXXX | XXX XX, XXXX |
XXXX XXX XXXX |
$X,XXX,XXX |
| XXX XX, XXXX |
XXXXXX XXX XXXX |
$X,XXX,XXX |
| XXXXXXXX XXXX | XXX XX, XXXX | $2,300,000 XXX XXXX |
| XXXXXXXX XXXXXX | XXX XX, XXXX | $2,400,000 XXX XXXX |
Car-Dependent
- Almost all errands require a car.

École élémentaire publique L'Héritage
Elementary: PublicChar-Lan Intermediate School
Elementary: PublicSt Peter's School
Elementary: CatholicHoly Trinity Catholic Elementary School
Elementary: CatholicÉcole élémentaire catholique de l'Ange-Gardien
Elementary: CatholicWilliamstown Public School
Elementary: PublicÉcole secondaire publique L'Héritage
Secondary: PublicCharlottenburgh and Lancaster District High School
Secondary: PublicSt Lawrence Secondary School
Secondary: PublicÉcole secondaire catholique La Citadelle
Secondary: CatholicHoly Trinity Catholic Secondary School
Secondary: CatholicCornwall Collegiate and Vocational School
Secondary: Public

