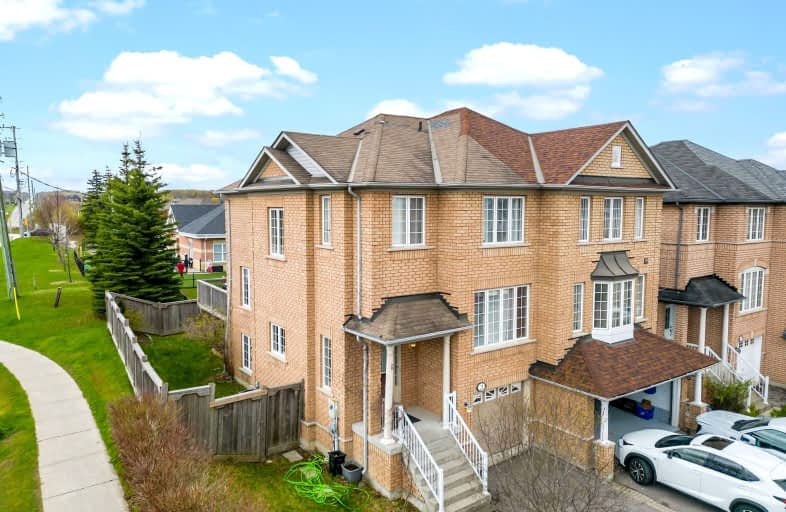
Car-Dependent
- Most errands require a car.
Some Transit
- Most errands require a car.
Bikeable
- Some errands can be accomplished on bike.

Holy Spirit Catholic Elementary School
Elementary: CatholicAurora Grove Public School
Elementary: PublicRick Hansen Public School
Elementary: PublicNorthern Lights Public School
Elementary: PublicSt Jerome Catholic Elementary School
Elementary: CatholicHartman Public School
Elementary: PublicDr G W Williams Secondary School
Secondary: PublicAurora High School
Secondary: PublicSir William Mulock Secondary School
Secondary: PublicCardinal Carter Catholic Secondary School
Secondary: CatholicNewmarket High School
Secondary: PublicSt Maximilian Kolbe High School
Secondary: Catholic-
Russell Tilt Park
Blackforest Dr, Richmond Hill ON 5.92km -
Lake Wilcox Park
Sunset Beach Rd, Richmond Hill ON 6.08km -
Richmond Green Sports Centre & Park
1300 Elgin Mills Rd E (at Leslie St.), Richmond Hill ON L4S 1M5 11.83km
-
TD Bank Financial Group
14845 Yonge St (Dunning ave), Aurora ON L4G 6H8 2.16km -
TD Bank Financial Group
16655 Yonge St (at Mulock Dr.), Newmarket ON L3X 1V6 4.47km -
TD Bank Financial Group
10381 Bayview Ave (at Redstone Rd), Richmond Hill ON L4C 0R9 13.17km
- 2 bath
- 3 bed
- 2000 sqft
72B-104 Poplar Crescent, Aurora, Ontario • L4G 3L3 • Aurora Highlands
- 4 bath
- 4 bed
- 1500 sqft
24 Reynolds Crescent, Aurora, Ontario • L4G 7X7 • Bayview Northeast










