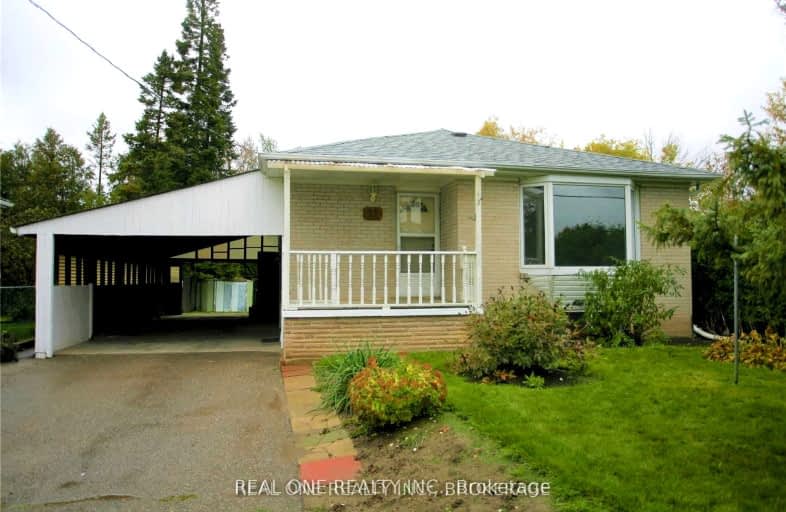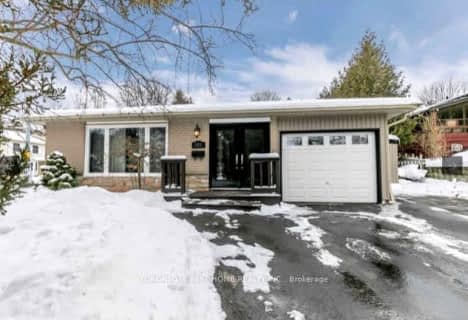Somewhat Walkable
- Some errands can be accomplished on foot.
66
/100
Some Transit
- Most errands require a car.
43
/100
Bikeable
- Some errands can be accomplished on bike.
52
/100

Our Lady of Grace Catholic Elementary School
Elementary: Catholic
1.95 km
Light of Christ Catholic Elementary School
Elementary: Catholic
1.83 km
Regency Acres Public School
Elementary: Public
0.27 km
Highview Public School
Elementary: Public
1.62 km
St Joseph Catholic Elementary School
Elementary: Catholic
0.28 km
Wellington Public School
Elementary: Public
1.40 km
ACCESS Program
Secondary: Public
3.80 km
ÉSC Renaissance
Secondary: Catholic
3.08 km
Dr G W Williams Secondary School
Secondary: Public
1.07 km
Aurora High School
Secondary: Public
1.38 km
Cardinal Carter Catholic Secondary School
Secondary: Catholic
2.63 km
St Maximilian Kolbe High School
Secondary: Catholic
2.53 km
-
William Kennedy Park
Kennedy St (Corenr ridge Road), Aurora ON 1.28km -
Ozark Community Park
Old Colony Rd, Richmond Hill ON 5.27km -
Lake Wilcox Park
Sunset Beach Rd, Richmond Hill ON 5.36km
-
RBC Royal Bank
16591 Yonge St (at Savage Rd.), Newmarket ON L3X 2G8 5.25km -
Scotiabank
16635 Yonge St (at Savage Rd.), Newmarket ON L3X 1V6 5.39km -
Banque Nationale du Canada
72 Davis Dr, Newmarket ON L3Y 2M7 7.83km














