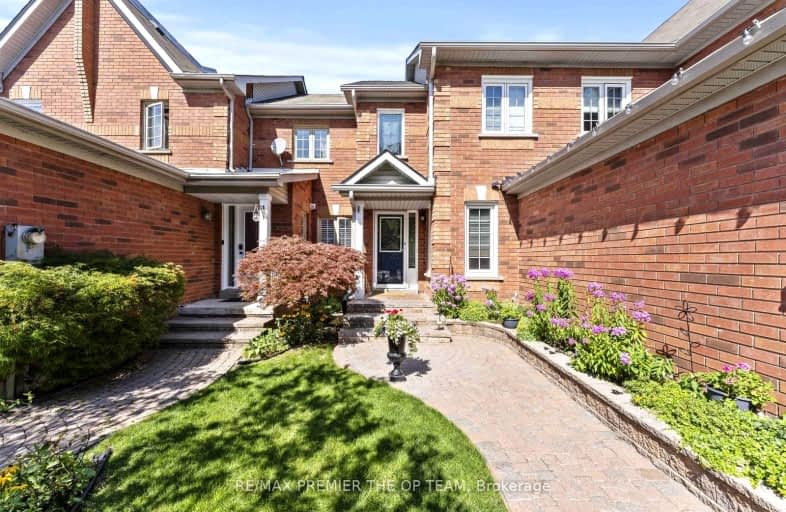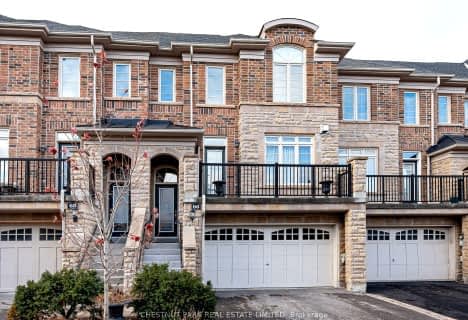Car-Dependent
- Most errands require a car.
Some Transit
- Most errands require a car.
Somewhat Bikeable
- Most errands require a car.

ÉÉC Saint-Jean
Elementary: CatholicHoly Spirit Catholic Elementary School
Elementary: CatholicAurora Grove Public School
Elementary: PublicNorthern Lights Public School
Elementary: PublicSt Jerome Catholic Elementary School
Elementary: CatholicHartman Public School
Elementary: PublicACCESS Program
Secondary: PublicDr G W Williams Secondary School
Secondary: PublicAurora High School
Secondary: PublicSir William Mulock Secondary School
Secondary: PublicCardinal Carter Catholic Secondary School
Secondary: CatholicSt Maximilian Kolbe High School
Secondary: Catholic-
Lake Wilcox Park
Sunset Beach Rd, Richmond Hill ON 5.66km -
Grovewood Park
Richmond Hill ON 7.08km -
Richmond Green Sports Centre & Park
1300 Elgin Mills Rd E (at Leslie St.), Richmond Hill ON L4S 1M5 11.43km
-
BMO Bank of Montreal
668 Wellington St E (Bayview & Wellington), Aurora ON L4G 0K3 0.89km -
BMO Bank of Montreal
15252 Yonge St (Wellington), Aurora ON L4G 1N4 1.82km -
TD Bank Financial Group
16655 Yonge St (at Mulock Dr.), Newmarket ON L3X 1V6 4.78km
- 3 bath
- 3 bed
- 2000 sqft
43 Griffith Street, Aurora, Ontario • L4G 4A6 • Bayview Northeast
- 3 bath
- 3 bed
- 1500 sqft
250 Vermont Avenue, Newmarket, Ontario • L3X 0M5 • Summerhill Estates
- 3 bath
- 3 bed
- 1100 sqft
75 Baywell Crescent, Aurora, Ontario • L4G 7N4 • Bayview Wellington














