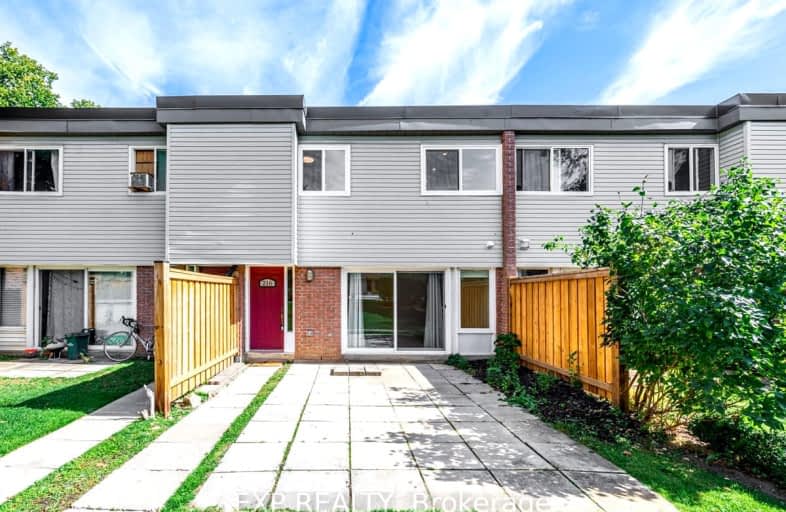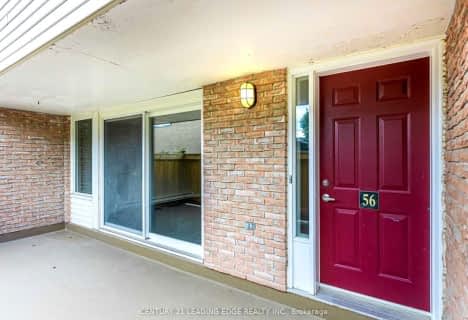Car-Dependent
- Most errands require a car.
44
/100
Some Transit
- Most errands require a car.
41
/100
Somewhat Bikeable
- Most errands require a car.
39
/100

Our Lady of Grace Catholic Elementary School
Elementary: Catholic
0.73 km
Regency Acres Public School
Elementary: Public
1.26 km
Devins Drive Public School
Elementary: Public
1.20 km
Aurora Heights Public School
Elementary: Public
1.03 km
St Joseph Catholic Elementary School
Elementary: Catholic
1.37 km
Wellington Public School
Elementary: Public
0.28 km
ÉSC Renaissance
Secondary: Catholic
4.10 km
Dr G W Williams Secondary School
Secondary: Public
1.38 km
Aurora High School
Secondary: Public
0.22 km
Sir William Mulock Secondary School
Secondary: Public
4.14 km
Cardinal Carter Catholic Secondary School
Secondary: Catholic
3.83 km
St Maximilian Kolbe High School
Secondary: Catholic
2.16 km
-
Lake Wilcox Park
Sunset Beach Rd, Richmond Hill ON 6.53km -
Meander Park
Richmond Hill ON 8.9km -
Richmond Green Sports Centre & Park
1300 Elgin Mills Rd E (at Leslie St.), Richmond Hill ON L4S 1M5 12.23km
-
Meridian Credit Union ATM
297 Wellington St E, Aurora ON L4G 6K9 2.33km -
CIBC
660 Wellington St E (Bayview Ave.), Aurora ON L4G 0K3 2.94km -
CIBC
16715 Yonge St (Yonge & Mulock), Newmarket ON L3X 1X4 4.53km



