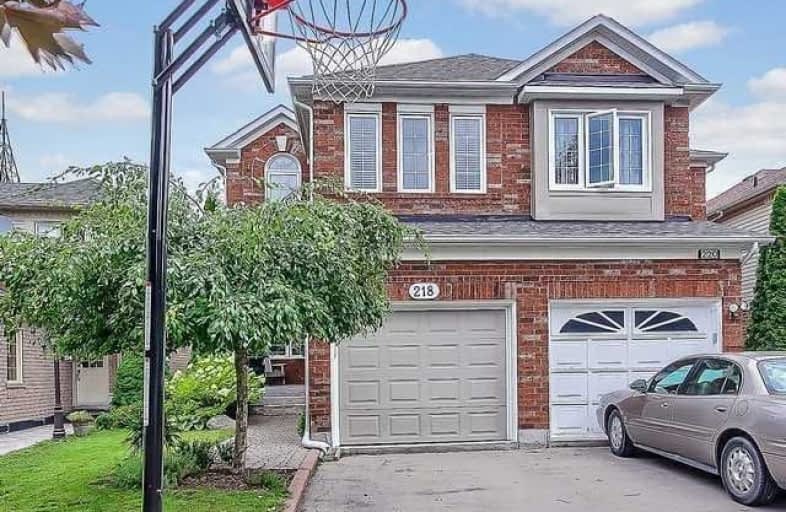
ÉÉC Saint-Jean
Elementary: CatholicArmitage Village Public School
Elementary: PublicRick Hansen Public School
Elementary: PublicStonehaven Elementary School
Elementary: PublicNorthern Lights Public School
Elementary: PublicSt Jerome Catholic Elementary School
Elementary: CatholicDr G W Williams Secondary School
Secondary: PublicSacred Heart Catholic High School
Secondary: CatholicAurora High School
Secondary: PublicSir William Mulock Secondary School
Secondary: PublicNewmarket High School
Secondary: PublicSt Maximilian Kolbe High School
Secondary: Catholic- 1 bath
- 3 bed
- 700 sqft
Bsmt-116 Conover Avenue, Aurora, Ontario • L4G 7T9 • Bayview Northeast
- 1 bath
- 3 bed
- 700 sqft
"B" L-355 Eagle Street, Newmarket, Ontario • L3Y 1K5 • Central Newmarket





