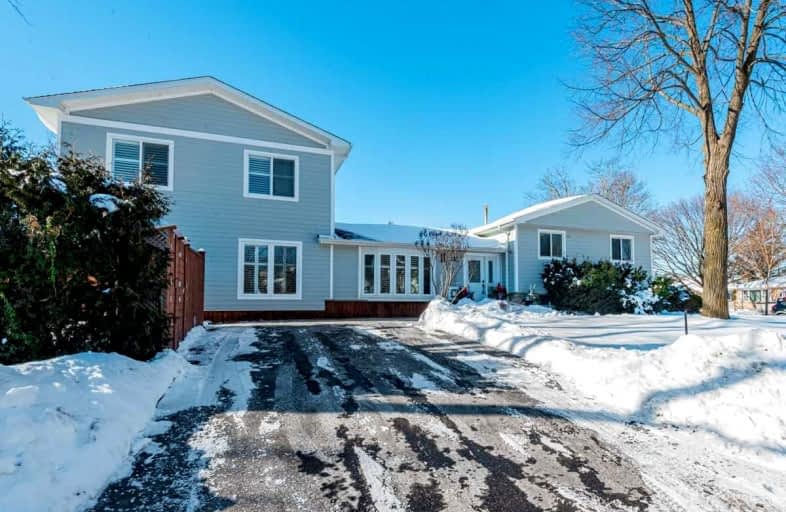Sold on Jan 26, 2022
Note: Property is not currently for sale or for rent.

-
Type: Detached
-
Style: 2-Storey
-
Lot Size: 56.04 x 125.09 Feet
-
Age: No Data
-
Taxes: $4,908 per year
-
Days on Site: 5 Days
-
Added: Jan 21, 2022 (5 days on market)
-
Updated:
-
Last Checked: 2 months ago
-
MLS®#: N5477650
-
Listed By: Royal lepage your community realty, brokerage
Rare 5 Bdrm Home In The Heart Of Aurora Village. Fabulous 2 Storey Addition Offers Lrg Main Level Primary Or In-Law Suite With 3 Pc & Walk Out To Courtyard Setting + Huge Primary Suite On 2nd Level! Open Concept Renovated Kitchen/Family Rm With Centre Island & Gas Frpl. Separate Dining Rm With W/Out To Yard & Room For Extended Family Gatherings! 3 Additional Bedrooms, 3.5 Renovated Baths, Large Recreation Rm And Abundance Of Crawl Space.
Extras
Addition, Hi-Eff Furnace, C/Air, Shingles, Tankless Hwt (All 2015) Windows ('09+'15) Fridge, Gas Cooktop, Wall Mount Oven & Microwave, B/I Dishwasher, Washer & Dryer, Water Purification Syst, Calif. Shutters, All Closet Built-Ins, Elfs.
Property Details
Facts for 22 Cedar Crescent, Aurora
Status
Days on Market: 5
Last Status: Sold
Sold Date: Jan 26, 2022
Closed Date: Mar 30, 2022
Expiry Date: Jul 21, 2022
Sold Price: $1,520,000
Unavailable Date: Jan 26, 2022
Input Date: Jan 21, 2022
Prior LSC: Listing with no contract changes
Property
Status: Sale
Property Type: Detached
Style: 2-Storey
Area: Aurora
Community: Aurora Village
Availability Date: 60 Days/Tba
Inside
Bedrooms: 5
Bathrooms: 4
Kitchens: 1
Rooms: 8
Den/Family Room: Yes
Air Conditioning: Central Air
Fireplace: Yes
Washrooms: 4
Building
Basement: Finished
Heat Type: Forced Air
Heat Source: Gas
Exterior: Alum Siding
Exterior: Other
Water Supply: Municipal
Special Designation: Unknown
Parking
Driveway: Private
Garage Type: None
Covered Parking Spaces: 4
Total Parking Spaces: 4
Fees
Tax Year: 2021
Tax Legal Description: Pcl 3-1 Sec M 1457; Lot 3 Mi457; Aurora
Taxes: $4,908
Highlights
Feature: Golf
Feature: Library
Feature: Park
Feature: Public Transit
Feature: Rec Centre
Feature: School
Land
Cross Street: Yonge & Mark
Municipality District: Aurora
Fronting On: West
Pool: None
Sewer: Sewers
Lot Depth: 125.09 Feet
Lot Frontage: 56.04 Feet
Additional Media
- Virtual Tour: http://www.houssmax.ca/vtournb/h8168154
Rooms
Room details for 22 Cedar Crescent, Aurora
| Type | Dimensions | Description |
|---|---|---|
| Living Main | 3.35 x 6.08 | Hardwood Floor, Bay Window, Gas Fireplace |
| Dining Main | 3.61 x 6.70 | Hardwood Floor, Walk-Out, Window |
| Kitchen Main | 3.31 x 6.79 | Hardwood Floor, Centre Island, Granite Counter |
| Prim Bdrm Main | 3.56 x 5.98 | Hardwood Floor, 3 Pc Ensuite, W/O To Patio |
| Prim Bdrm 2nd | 3.95 x 6.11 | Hardwood Floor, 5 Pc Ensuite, W/I Closet |
| Br Upper | 2.71 x 3.43 | Hardwood Floor, Closet, Large Window |
| Br Upper | 2.92 x 3.84 | Hardwood Floor, Double Closet, Large Window |
| Br Upper | 2.71 x 3.43 | Hardwood Floor, Closet, Large Window |
| Family Lower | 5.75 x 6.23 | Laminate, 2 Pc Bath, Pot Lights |
| XXXXXXXX | XXX XX, XXXX |
XXXX XXX XXXX |
$X,XXX,XXX |
| XXX XX, XXXX |
XXXXXX XXX XXXX |
$X,XXX,XXX |
| XXXXXXXX XXXX | XXX XX, XXXX | $1,520,000 XXX XXXX |
| XXXXXXXX XXXXXX | XXX XX, XXXX | $1,350,000 XXX XXXX |

ÉÉC Saint-Jean
Elementary: CatholicAurora Heights Public School
Elementary: PublicWellington Public School
Elementary: PublicNorthern Lights Public School
Elementary: PublicSt Jerome Catholic Elementary School
Elementary: CatholicLester B Pearson Public School
Elementary: PublicÉSC Renaissance
Secondary: CatholicDr G W Williams Secondary School
Secondary: PublicAurora High School
Secondary: PublicSir William Mulock Secondary School
Secondary: PublicCardinal Carter Catholic Secondary School
Secondary: CatholicSt Maximilian Kolbe High School
Secondary: Catholic- 3 bath
- 5 bed
A&B-24 Collins Crescent, Aurora, Ontario • L4G 2W2 • Aurora Heights



