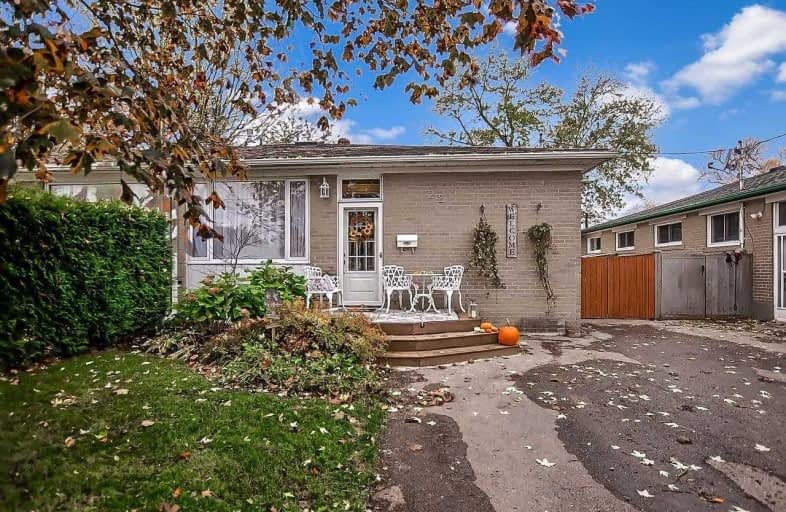Sold on Nov 13, 2019
Note: Property is not currently for sale or for rent.

-
Type: Semi-Detached
-
Style: Bungalow
-
Lot Size: 35.01 x 110 Feet
-
Age: No Data
-
Taxes: $3,646 per year
-
Days on Site: 8 Days
-
Added: Nov 15, 2019 (1 week on market)
-
Updated:
-
Last Checked: 2 months ago
-
MLS®#: N4626739
-
Listed By: Sutton group future realty inc., brokerage
Beautiful Bright And Spacious 4 Bedrooms With 2 Bedroom Basement Apartment With Separate Entrance.- Legally Registered With The Town Of Aurora. In Demand Area. Open Concept Lr And Dr. W/ B/I Bookcases, Skylight. Pot Lights, Crown Moulding, Gorgeous Renovated Kitchen, Pantry, Pot Drawers, Master Bdrm W/ 2 Piece Ensuite, Large Closet, W/O To Deck And Yard. Main Level Reno'd W/Exceptional Attention To Detail/Space. Double Driveway. Many Features/Upgrades. A 10+
Extras
2 Fridges, 1 Cooktop, 1 Built-In Oven, 1 Built-In Dw, 1 Stove, 1 Washer & Dryer, All Elf's, Window Coverings, Furnace, Cac, Cvac, Garden Sheds. Steps To Schools, Shopping, Transit, All Amenities. Exclude All Bdrms Wndw Cvrngs
Property Details
Facts for 22 Richardson Drive, Aurora
Status
Days on Market: 8
Last Status: Sold
Sold Date: Nov 13, 2019
Closed Date: Feb 20, 2020
Expiry Date: May 05, 2020
Sold Price: $691,000
Unavailable Date: Nov 13, 2019
Input Date: Nov 05, 2019
Prior LSC: Listing with no contract changes
Property
Status: Sale
Property Type: Semi-Detached
Style: Bungalow
Area: Aurora
Community: Aurora Highlands
Availability Date: Tba
Inside
Bedrooms: 4
Bedrooms Plus: 2
Bathrooms: 3
Kitchens: 1
Kitchens Plus: 1
Rooms: 7
Den/Family Room: No
Air Conditioning: Central Air
Fireplace: No
Central Vacuum: Y
Washrooms: 3
Building
Basement: Apartment
Basement 2: Sep Entrance
Heat Type: Forced Air
Heat Source: Gas
Exterior: Brick
Water Supply: Municipal
Special Designation: Unknown
Other Structures: Garden Shed
Parking
Driveway: Private
Garage Type: None
Covered Parking Spaces: 4
Total Parking Spaces: 4
Fees
Tax Year: 2019
Tax Legal Description: Pt Lt 151 Pl 514 Aurora *Cont. Below
Taxes: $3,646
Highlights
Feature: Fenced Yard
Feature: Park
Feature: Public Transit
Feature: School
Land
Cross Street: Yonge St / Henderson
Municipality District: Aurora
Fronting On: West
Pool: None
Sewer: Sewers
Lot Depth: 110 Feet
Lot Frontage: 35.01 Feet
Additional Media
- Virtual Tour: https://tours.panapix.com/idx/780791
Rooms
Room details for 22 Richardson Drive, Aurora
| Type | Dimensions | Description |
|---|---|---|
| Living Ground | 3.66 x 3.91 | Open Concept, B/I Bookcase, Large Window |
| Dining Ground | 2.52 x 3.91 | Open Concept, Skylight, Laminate |
| Kitchen Ground | 2.46 x 3.46 | Renovated, Pantry, Window |
| Master Ground | 3.15 x 3.98 | 2 Pc Ensuite, Large Closet, W/O To Yard |
| 2nd Br Ground | 2.72 x 4.42 | Laminate, Window |
| 3rd Br Ground | 2.80 x 2.95 | Laminate, Window, Closet |
| 4th Br Ground | 2.81 x 2.92 | Laminate, Window, Closet |
| Living Bsmt | - | |
| Kitchen Bsmt | - | |
| Br Bsmt | - | |
| 2nd Br Bsmt | - |
| XXXXXXXX | XXX XX, XXXX |
XXXX XXX XXXX |
$XXX,XXX |
| XXX XX, XXXX |
XXXXXX XXX XXXX |
$XXX,XXX |
| XXXXXXXX XXXX | XXX XX, XXXX | $691,000 XXX XXXX |
| XXXXXXXX XXXXXX | XXX XX, XXXX | $649,888 XXX XXXX |

Light of Christ Catholic Elementary School
Elementary: CatholicRegency Acres Public School
Elementary: PublicHighview Public School
Elementary: PublicAurora Heights Public School
Elementary: PublicSt Joseph Catholic Elementary School
Elementary: CatholicWellington Public School
Elementary: PublicACCESS Program
Secondary: PublicÉSC Renaissance
Secondary: CatholicDr G W Williams Secondary School
Secondary: PublicAurora High School
Secondary: PublicCardinal Carter Catholic Secondary School
Secondary: CatholicSt Maximilian Kolbe High School
Secondary: Catholic

