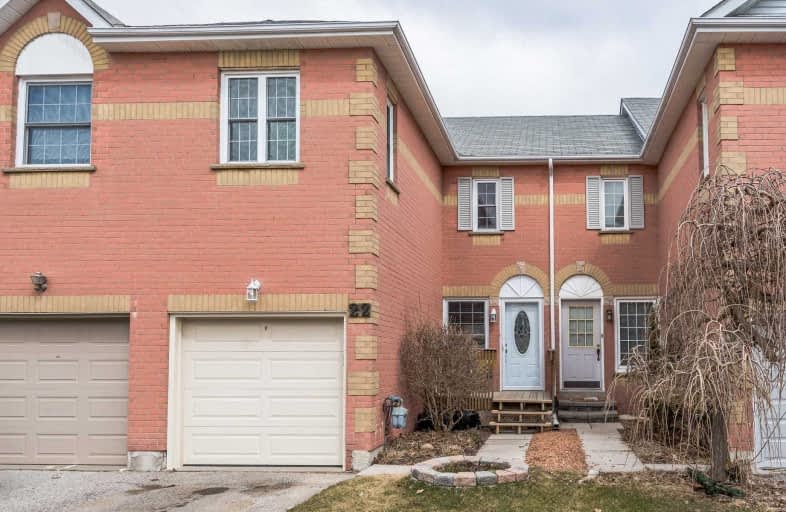Sold on May 10, 2019
Note: Property is not currently for sale or for rent.

-
Type: Att/Row/Twnhouse
-
Style: 2-Storey
-
Lot Size: 5.64 x 29.12 Metres
-
Age: No Data
-
Taxes: $3,163 per year
-
Days on Site: 25 Days
-
Added: Sep 07, 2019 (3 weeks on market)
-
Updated:
-
Last Checked: 2 months ago
-
MLS®#: N4415181
-
Listed By: Royal lepage rcr realty, brokerage
Located In A Family Neighbourhood In Southwest Aurora. Walk To Schools,Parks, Walking Trails.This 3 Bedroom Townhome Offers Many Newer Upgrades, Open Concept Main Floor, 3 Family Sized Bedrooms And Finished Walkout Basement With Ample Storage Space. Freshly Painted With Modern, Neutral Decor. Private Landscaped Yard. This Home Is In Move-In Condition And Exudes Pride Of Ownership.
Extras
All Electric Light Fixtures, All Window Coverings & Blinds, Stainless Steel: Fridge, Stove, B/I D/W, Rangehood; Washer, Dryer, Freezer, Cac, All Attached Shelves Excl Bookcase In 2nd Br (Not Attached), Garage Door Opener & 2 Remotes.Hwt (R)
Property Details
Facts for 22 Ross Linton Drive, Aurora
Status
Days on Market: 25
Last Status: Sold
Sold Date: May 10, 2019
Closed Date: Aug 07, 2019
Expiry Date: Aug 15, 2019
Sold Price: $606,000
Unavailable Date: May 10, 2019
Input Date: Apr 15, 2019
Property
Status: Sale
Property Type: Att/Row/Twnhouse
Style: 2-Storey
Area: Aurora
Community: Aurora Heights
Availability Date: 90 Days/Tba
Inside
Bedrooms: 3
Bathrooms: 3
Kitchens: 1
Rooms: 6
Den/Family Room: No
Air Conditioning: Central Air
Fireplace: No
Washrooms: 3
Utilities
Electricity: Yes
Gas: Yes
Cable: Yes
Telephone: Yes
Building
Basement: Fin W/O
Heat Type: Forced Air
Heat Source: Gas
Exterior: Brick
Water Supply: Municipal
Special Designation: Unknown
Parking
Driveway: Private
Garage Spaces: 1
Garage Type: Attached
Covered Parking Spaces: 2
Total Parking Spaces: 3
Fees
Tax Year: 2018
Tax Legal Description: Plan 65M2805 Pt Blk 186 Rs65R15526 Parts 47 & 48
Taxes: $3,163
Highlights
Feature: Park
Feature: Public Transit
Feature: School
Land
Cross Street: Mcclennan/Allenvale
Municipality District: Aurora
Fronting On: North
Pool: None
Sewer: Sewers
Lot Depth: 29.12 Metres
Lot Frontage: 5.64 Metres
Lot Irregularities: 5.66M Rear 29.56M Wes
Additional Media
- Virtual Tour: https://tours.dgvirtualtours.com/1277059?idx=1
Rooms
Room details for 22 Ross Linton Drive, Aurora
| Type | Dimensions | Description |
|---|---|---|
| Living Ground | 4.40 x 4.74 | Laminate, Combined W/Dining, Open Concept |
| Dining Ground | 4.40 x 4.74 | Laminate, Combined W/Living, Open Concept |
| Kitchen Ground | 2.51 x 5.10 | Laminate, Stainless Steel Appl, Irregular Rm |
| Master 2nd | 2.77 x 5.37 | Laminate, Semi Ensuite, W/I Closet |
| 2nd Br 2nd | 2.52 x 4.00 | Laminate, Double Closet, Large Window |
| 3rd Br 2nd | 2.79 x 2.97 | Laminate, Double Closet, Large Window |
| Rec Bsmt | 3.50 x 4.86 | Laminate, W/O To Deck, Irregular Rm |
| XXXXXXXX | XXX XX, XXXX |
XXXX XXX XXXX |
$XXX,XXX |
| XXX XX, XXXX |
XXXXXX XXX XXXX |
$XXX,XXX |
| XXXXXXXX XXXX | XXX XX, XXXX | $606,000 XXX XXXX |
| XXXXXXXX XXXXXX | XXX XX, XXXX | $612,000 XXX XXXX |

ÉIC Renaissance
Elementary: CatholicLight of Christ Catholic Elementary School
Elementary: CatholicRegency Acres Public School
Elementary: PublicHighview Public School
Elementary: PublicSt Joseph Catholic Elementary School
Elementary: CatholicOur Lady of Hope Catholic Elementary School
Elementary: CatholicACCESS Program
Secondary: PublicÉSC Renaissance
Secondary: CatholicDr G W Williams Secondary School
Secondary: PublicAurora High School
Secondary: PublicCardinal Carter Catholic Secondary School
Secondary: CatholicSt Maximilian Kolbe High School
Secondary: Catholic

