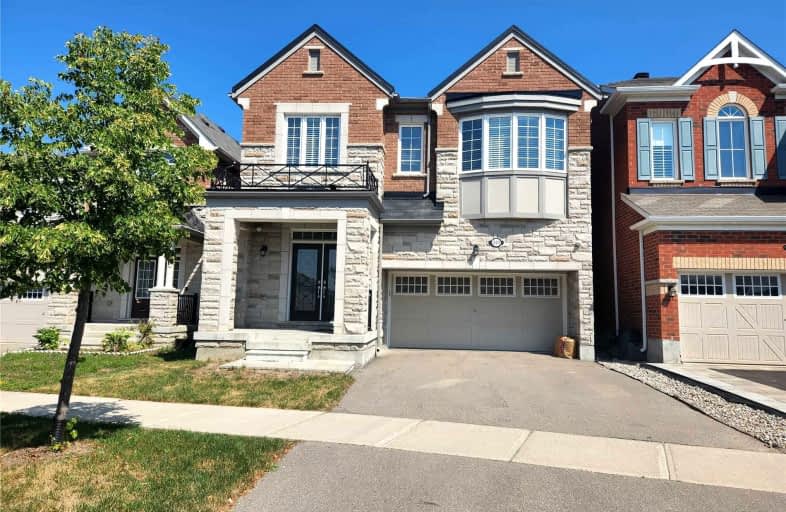Leased on Sep 14, 2022
Note: Property is not currently for sale or for rent.

-
Type: Detached
-
Style: 2-Storey
-
Lease Term: 1 Year
-
Possession: Immid
-
All Inclusive: N
-
Lot Size: 0 x 0
-
Age: No Data
-
Days on Site: 56 Days
-
Added: Jul 20, 2022 (1 month on market)
-
Updated:
-
Last Checked: 2 months ago
-
MLS®#: N5707841
-
Listed By: Re/max realtron realty inc., brokerage
Stunning Detached Home In A High Demand Area. Modern Design, Bright And Spacious 5 Bedrooms With Den. Master Bedroom With 5 Pc Ensuite. Includes, Semi Ensuites, 8 Ft Double Door Entrance, Hardwood And Ceramic Flooring, Upgraded Circular Staircase, Built-In Cabinet. Upgraded Kitchen With Extra Large Central Island, Built-In Appliances, Backsplash, And Potlights. Keyless Entry From Garage And The Wow Factor Of 10++
Extras
All Elf's, Appliances, Built-In Dishwasher, Gas Line For Bbq, Upgraded Blinds, Soft Closing Cupboards. Nearby Highway, School Bus Locations, Local Amenities. Walking Distance To School And Parks.
Property Details
Facts for 223 Thomas Phillips Drive, Aurora
Status
Days on Market: 56
Last Status: Leased
Sold Date: Sep 14, 2022
Closed Date: Sep 15, 2022
Expiry Date: Oct 31, 2022
Sold Price: $4,000
Unavailable Date: Sep 14, 2022
Input Date: Jul 22, 2022
Prior LSC: Listing with no contract changes
Property
Status: Lease
Property Type: Detached
Style: 2-Storey
Area: Aurora
Community: Rural Aurora
Availability Date: Immid
Inside
Bedrooms: 5
Bathrooms: 4
Kitchens: 1
Rooms: 9
Den/Family Room: Yes
Air Conditioning: Central Air
Fireplace: Yes
Laundry: Ensuite
Washrooms: 4
Utilities
Utilities Included: N
Building
Basement: Unfinished
Heat Type: Forced Air
Heat Source: Gas
Exterior: Brick Front
Private Entrance: Y
Water Supply: Municipal
Special Designation: Unknown
Parking
Driveway: Private
Parking Included: Yes
Garage Spaces: 2
Garage Type: Attached
Covered Parking Spaces: 2
Total Parking Spaces: 4
Fees
Cable Included: No
Central A/C Included: No
Common Elements Included: No
Heating Included: No
Hydro Included: No
Water Included: No
Land
Cross Street: St.Johns Side/Cliffo
Municipality District: Aurora
Fronting On: North
Pool: None
Sewer: Sewers
Payment Frequency: Monthly
Rooms
Room details for 223 Thomas Phillips Drive, Aurora
| Type | Dimensions | Description |
|---|---|---|
| Great Rm Main | 5.79 x 4.27 | Hardwood Floor, Window, O/Looks Backyard |
| Dining Main | 3.66 x 4.11 | Hardwood Floor, Window, Open Concept |
| Kitchen Main | 3.68 x 4.11 | Centre Island, Granite Counter, Coffered Ceiling |
| Den Main | 3.35 x 2.90 | Window, Hardwood Floor, O/Looks Dining |
| Prim Bdrm 2nd | 4.29 x 4.88 | 5 Pc Ensuite, Window, Broadloom |
| 2nd Br 2nd | 3.15 x 3.78 | Semi Ensuite, Window, Broadloom |
| 3rd Br 2nd | 4.42 x 3.35 | Semi Ensuite, Window, Broadloom |
| 4th Br 2nd | 3.51 x 3.15 | Semi Ensuite, Window, Broadloom |
| 5th Br 2nd | 3.66 x 3.35 | Closet, Window, Broadloom |
| XXXXXXXX | XXX XX, XXXX |
XXXXXX XXX XXXX |
$X,XXX |
| XXX XX, XXXX |
XXXXXX XXX XXXX |
$X,XXX | |
| XXXXXXXX | XXX XX, XXXX |
XXXX XXX XXXX |
$X,XXX,XXX |
| XXX XX, XXXX |
XXXXXX XXX XXXX |
$X,XXX,XXX | |
| XXXXXXXX | XXX XX, XXXX |
XXXX XXX XXXX |
$X,XXX,XXX |
| XXX XX, XXXX |
XXXXXX XXX XXXX |
$X,XXX,XXX |
| XXXXXXXX XXXXXX | XXX XX, XXXX | $4,000 XXX XXXX |
| XXXXXXXX XXXXXX | XXX XX, XXXX | $4,000 XXX XXXX |
| XXXXXXXX XXXX | XXX XX, XXXX | $1,400,000 XXX XXXX |
| XXXXXXXX XXXXXX | XXX XX, XXXX | $1,288,000 XXX XXXX |
| XXXXXXXX XXXX | XXX XX, XXXX | $1,145,000 XXX XXXX |
| XXXXXXXX XXXXXX | XXX XX, XXXX | $1,149,000 XXX XXXX |

Rick Hansen Public School
Elementary: PublicStonehaven Elementary School
Elementary: PublicNotre Dame Catholic Elementary School
Elementary: CatholicBogart Public School
Elementary: PublicSt Jerome Catholic Elementary School
Elementary: CatholicHartman Public School
Elementary: PublicDr G W Williams Secondary School
Secondary: PublicSacred Heart Catholic High School
Secondary: CatholicSir William Mulock Secondary School
Secondary: PublicHuron Heights Secondary School
Secondary: PublicNewmarket High School
Secondary: PublicSt Maximilian Kolbe High School
Secondary: Catholic- 4 bath
- 5 bed



