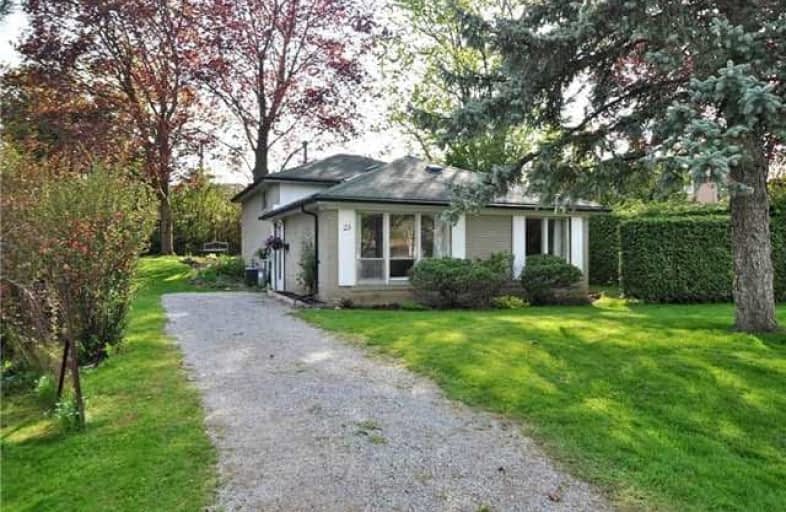Somewhat Walkable
- Some errands can be accomplished on foot.
64
/100
Some Transit
- Most errands require a car.
43
/100
Somewhat Bikeable
- Most errands require a car.
48
/100

ÉÉC Saint-Jean
Elementary: Catholic
1.40 km
Our Lady of Grace Catholic Elementary School
Elementary: Catholic
0.26 km
Devins Drive Public School
Elementary: Public
0.39 km
Aurora Heights Public School
Elementary: Public
0.47 km
Wellington Public School
Elementary: Public
0.63 km
Lester B Pearson Public School
Elementary: Public
1.30 km
ÉSC Renaissance
Secondary: Catholic
4.90 km
Dr G W Williams Secondary School
Secondary: Public
1.91 km
Aurora High School
Secondary: Public
0.73 km
Sir William Mulock Secondary School
Secondary: Public
3.33 km
Cardinal Carter Catholic Secondary School
Secondary: Catholic
4.64 km
St Maximilian Kolbe High School
Secondary: Catholic
2.07 km
-
Wesley Brooks Memorial Conservation Area
Newmarket ON 5.27km -
Lake Wilcox Park
Sunset Beach Rd, Richmond Hill ON 7.24km -
Grovewood Park
Richmond Hill ON 7.32km
-
BMO Bank of Montreal
668 Wellington St E (Bayview & Wellington), Aurora ON L4G 0K3 2.85km -
TD Bank Financial Group
16655 Yonge St (at Mulock Dr.), Newmarket ON L3X 1V6 3.67km -
TD Bank Financial Group
13337 Yonge St (at Worthington Ave), Richmond Hill ON L4E 3L3 5.8km


