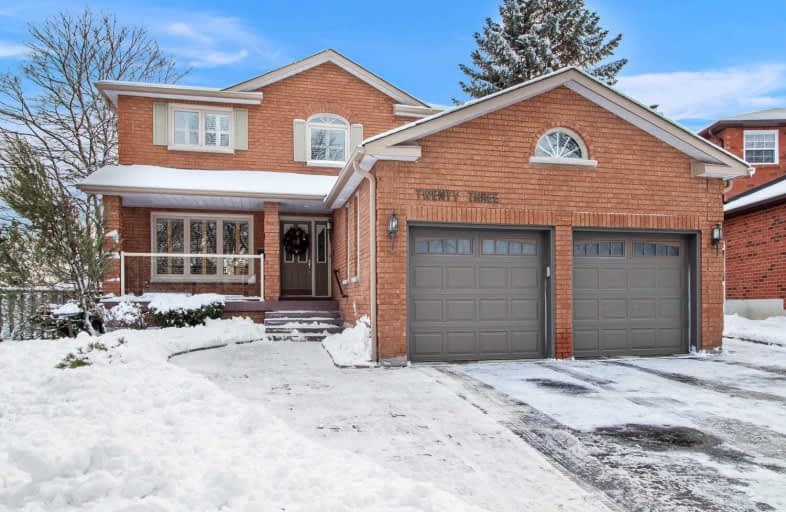
Our Lady of Grace Catholic Elementary School
Elementary: Catholic
0.84 km
Devins Drive Public School
Elementary: Public
0.75 km
Aurora Heights Public School
Elementary: Public
1.25 km
Wellington Public School
Elementary: Public
1.47 km
Terry Fox Public School
Elementary: Public
2.75 km
Lester B Pearson Public School
Elementary: Public
1.96 km
ÉSC Renaissance
Secondary: Catholic
5.38 km
Dr G W Williams Secondary School
Secondary: Public
2.80 km
Aurora High School
Secondary: Public
1.38 km
Sir William Mulock Secondary School
Secondary: Public
2.96 km
Cardinal Carter Catholic Secondary School
Secondary: Catholic
5.32 km
St Maximilian Kolbe High School
Secondary: Catholic
2.87 km







