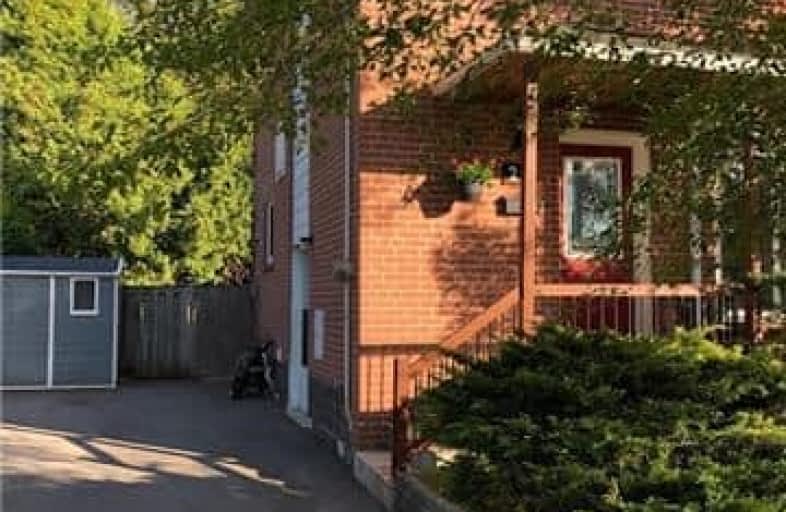Sold on Jun 29, 2018
Note: Property is not currently for sale or for rent.

-
Type: Semi-Detached
-
Style: 2-Storey
-
Lot Size: 33.31 x 105.11 Feet
-
Age: No Data
-
Taxes: $3,009 per year
-
Days on Site: 11 Days
-
Added: Sep 07, 2019 (1 week on market)
-
Updated:
-
Last Checked: 2 months ago
-
MLS®#: N4165860
-
Listed By: Royal lepage your community realty, brokerage
First Time Home Buyers Look No Further! Fantastic Move-In Ready Starter Home With Plenty Of Natural Lighting In The Desired Neighbourhood Of Aurora, Close To School. Hardwood Flooring, Finished Basement With 3 Piece Bathroom, Separate Side Entrance, Laminate Floors (2015), Roof, Driveway, Eaves, High Efficiency Furnace All Done In 2014. Updated Basement Wiring (2013)
Extras
Fridge, Stove, Washer, Dryer, B/I Dishwasher,Hardwood Floors, Laminate Floors, 2 Garden Sheds, 4 Ceiling Fans, All Electrical Lights, Fixtures, Hwt (Rental), High Efficiency Furnace.
Property Details
Facts for 23 Glass Drive, Aurora
Status
Days on Market: 11
Last Status: Sold
Sold Date: Jun 29, 2018
Closed Date: Aug 29, 2018
Expiry Date: Oct 18, 2018
Sold Price: $585,000
Unavailable Date: Jun 29, 2018
Input Date: Jun 18, 2018
Prior LSC: Listing with no contract changes
Property
Status: Sale
Property Type: Semi-Detached
Style: 2-Storey
Area: Aurora
Community: Aurora Highlands
Availability Date: Immed./Tba
Inside
Bedrooms: 3
Bedrooms Plus: 1
Bathrooms: 2
Kitchens: 1
Rooms: 6
Den/Family Room: No
Air Conditioning: Central Air
Fireplace: No
Washrooms: 2
Building
Basement: Finished
Heat Type: Forced Air
Heat Source: Gas
Exterior: Brick
Water Supply: Municipal
Special Designation: Unknown
Parking
Driveway: Private
Garage Spaces: 3
Garage Type: None
Covered Parking Spaces: 3
Total Parking Spaces: 3
Fees
Tax Year: 2017
Tax Legal Description: Pt Lt 292 Pl 514 Aurora As In R644958: Town Of Aur
Taxes: $3,009
Land
Cross Street: Yonge & Murray
Municipality District: Aurora
Fronting On: South
Pool: None
Sewer: Sewers
Lot Depth: 105.11 Feet
Lot Frontage: 33.31 Feet
Rooms
Room details for 23 Glass Drive, Aurora
| Type | Dimensions | Description |
|---|---|---|
| Kitchen Main | 2.61 x 3.64 | W/O To Garden, Ceramic Floor |
| Living Main | 3.35 x 7.55 | Hardwood Floor, Combined W/Dining, Large Window |
| Dining Main | 3.35 x 7.55 | Hardwood Floor, Combined W/Living, Pot Lights |
| Master 2nd | 3.05 x 13.65 | Hardwood Floor, Large Closet, Ceiling Fan |
| 2nd Br 2nd | 2.15 x 3.94 | Hardwood Floor, Closet, Ceiling Fan |
| 3rd Br 2nd | 2.44 x 2.75 | Hardwood Floor, Closet, Ceiling Fan |
| Office Bsmt | 2.15 x 3.05 | Laminate |
| Den Bsmt | 2.15 x 3.05 | Laminate |
| XXXXXXXX | XXX XX, XXXX |
XXXX XXX XXXX |
$XXX,XXX |
| XXX XX, XXXX |
XXXXXX XXX XXXX |
$XXX,XXX |
| XXXXXXXX XXXX | XXX XX, XXXX | $585,000 XXX XXXX |
| XXXXXXXX XXXXXX | XXX XX, XXXX | $599,000 XXX XXXX |

Our Lady of Grace Catholic Elementary School
Elementary: CatholicLight of Christ Catholic Elementary School
Elementary: CatholicRegency Acres Public School
Elementary: PublicHighview Public School
Elementary: PublicSt Joseph Catholic Elementary School
Elementary: CatholicWellington Public School
Elementary: PublicACCESS Program
Secondary: PublicÉSC Renaissance
Secondary: CatholicDr G W Williams Secondary School
Secondary: PublicAurora High School
Secondary: PublicCardinal Carter Catholic Secondary School
Secondary: CatholicSt Maximilian Kolbe High School
Secondary: Catholic

